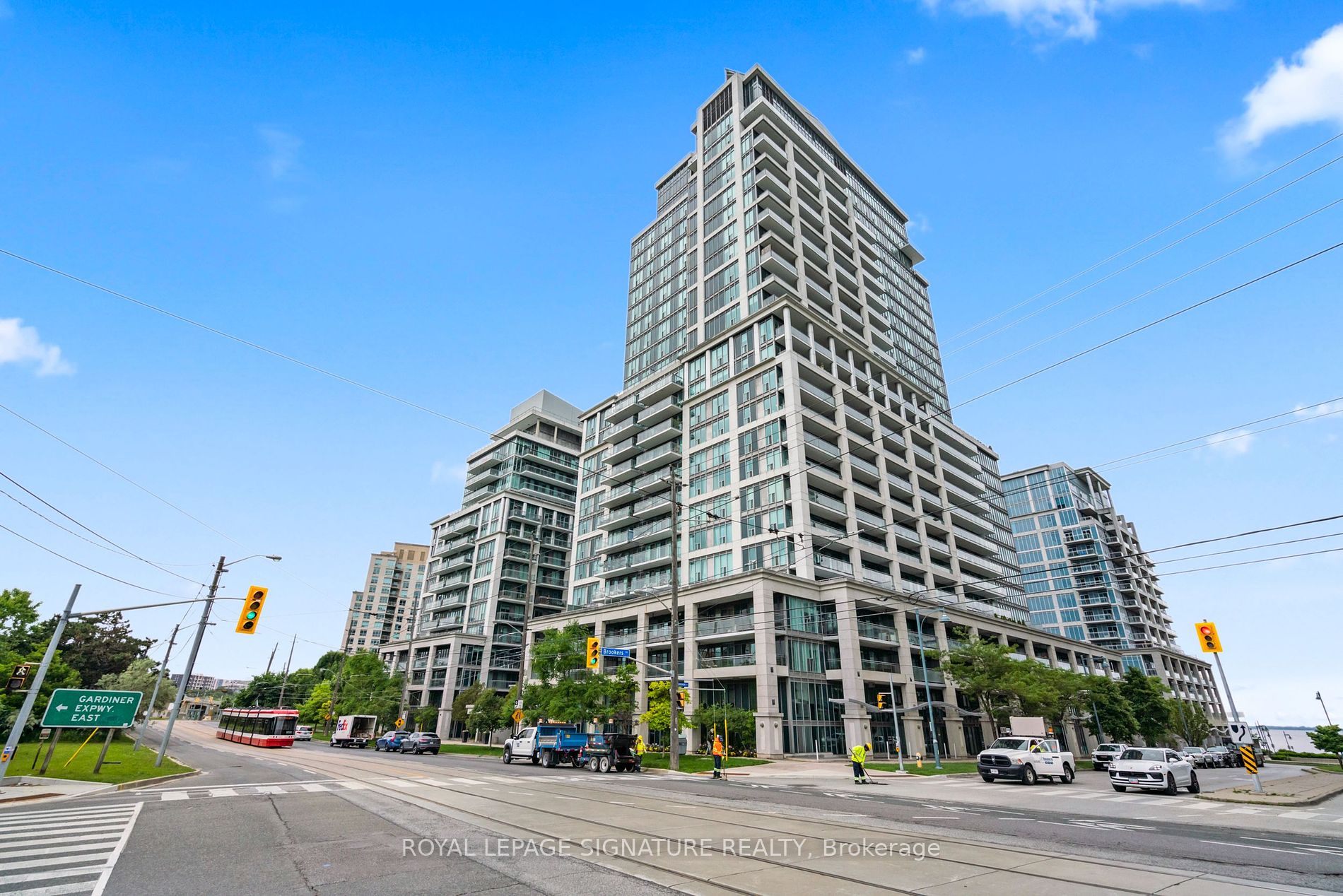Share


$565,000
2301-2121 Lake Shore Blvd W (Lakeshore & Parklawn)
Price: $565,000
Status: For Sale
MLS®#: W8415218
$565,000
- Tax: $1,925.53 (2023)
- Maintenance:$598.89
- Community:Mimico
- City:Toronto
- Type:Condominium
- Style:Condo Apt (Apartment)
- Beds:1
- Bath:1
- Size:500-599 Sq Ft
- Garage:Underground
Features:
- ExteriorBrick
- HeatingHeating Included, Forced Air, Gas
- AmenitiesConcierge, Exercise Room, Guest Suites, Gym, Indoor Pool, Party/Meeting Room
- Lot FeaturesLake Access, Park
- Extra FeaturesCommon Elements Included, Hydro Included
Listing Contracted With: ROYAL LEPAGE SIGNATURE REALTY
Description
BRIGHT, SPACIOUS, UNIT S/W VIEW OF THE LAKE FROM 150 SQ FT BALCONY,2 WALK-OUTS, OPEN CONCEPT, LARGE PRIME BDRM WITH DOUBLE CLOSET. EASY ACCESS TO THE GARDINER,EXPRESS BUS DOWNTOWN,LESS THAN 10 MINUTES TO MIMICO GO STATION, RESTAURANTS, SOBEYS, SHOPPING, BANKS, WALK/BIKE TRAILS.24 HR CONCIERGE
Highlights
FRIDGE, STOVE, B/I DISHASHER, WASHER/DRYER, WINDOW COVERINGS,
Want to learn more about 2301-2121 Lake Shore Blvd W (Lakeshore & Parklawn)?

Toronto Condo Team Sales Representative - Founder
Right at Home Realty Inc., Brokerage
Your #1 Source For Toronto Condos
Rooms
Living
Level: Main
Dimensions: 3.77m x
3.77m
Features:
Broadloom, W/O To Balcony, Sw View
Dining
Level: Main
Dimensions: 3.77m x
3.77m
Features:
Open Concept, W/O To Balcony
Kitchen
Level: Main
Dimensions: 2.86m x
2.56m
Features:
Ceramic Floor, Ceramic Back Splash, Breakfast Bar
Prim Bdrm
Level: Main
Dimensions: 3.18m x
3.1m
Features:
Mirrored Closet, 4 Pc Ensuite, W/O To Balcony
Other
Level: Main
Dimensions: 1.65m x
9.49m
Features:
Balcony, Sw View
Real Estate Websites by Web4Realty
https://web4realty.com/

