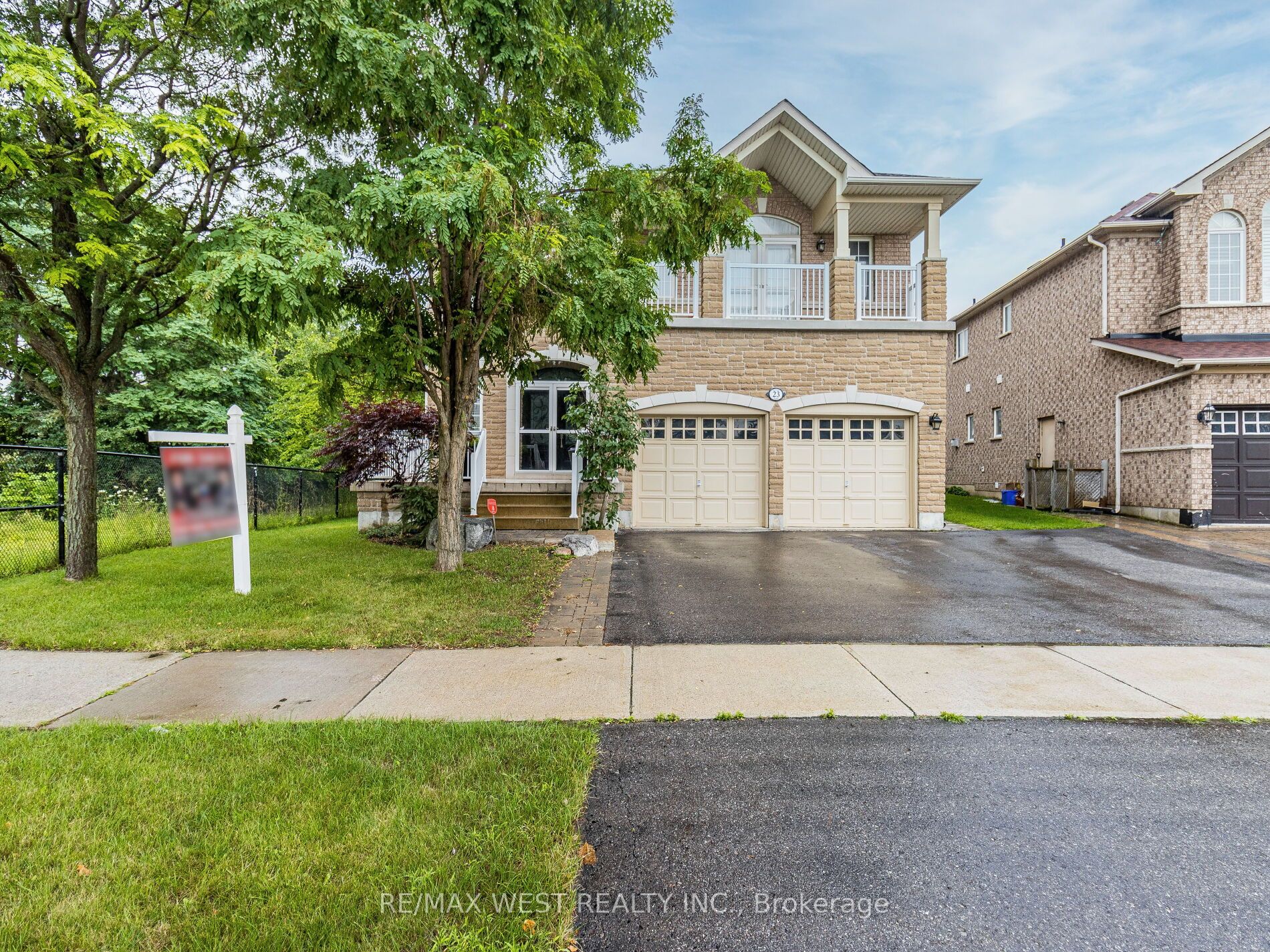
23 Sunset Rdge (Islington/Major Mackenzie)
Price: $1,589,000
Status: For Sale
MLS®#: N9042931
- Tax: $6,625 (2023)
- Community:Sonoma Heights
- City:Vaughan
- Type:Residential
- Style:Detached (2-Storey)
- Beds:4+1
- Bath:4
- Size:2500-3000 Sq Ft
- Basement:Apartment (Sep Entrance)
- Garage:Attached (2 Spaces)
Features:
- InteriorFireplace
- ExteriorBrick
- HeatingForced Air, Gas
- Sewer/Water SystemsSewers, Municipal
Listing Contracted With: RE/MAX WEST REALTY INC.
Description
Welcome To This Spacious Home On A Corner Lot Across From A Park Just A Short Walk Away From Quaint Kleinberg Village. This 2-Storey Detached is 3000 Sq. Ft. and has a total of over 4000sqft of Living Space, Big Enough To Comfortably Fit The Whole Family. The Main Floor Includes The Pleasant Living Room, Family Room With A Fireplace, Dining Room and Office, & Laundry Area But The Highlight Is The Eat-In-Kitchen With A Breakfast Area, Plenty Of Counter Space, & Lots Of Storage. The Upper Floor Houses, The Primary Bedroom With A Huge Walk-In Closet & Luxurious 5-Pc Ensuite. The Other 3 Bedrooms Are Bright & Sizeable With Generous Closets. It Comes With A 2-Car Attached Garage & Drive Parking. Enjoy the Finished Basement Apartment For Family or Extra Income as Well As Two Huge Storage Rooms and A Cantina.
Highlights
2 Fridges, 2 Stoves, 2 Dishwashers, Washer and Dryer, All ELF's, All Window Coverings And Blinds.
Want to learn more about 23 Sunset Rdge (Islington/Major Mackenzie)?

Toronto Condo Team Sales Representative - Founder
Right at Home Realty Inc., Brokerage
Your #1 Source For Toronto Condos
Rooms
Real Estate Websites by Web4Realty
https://web4realty.com/

