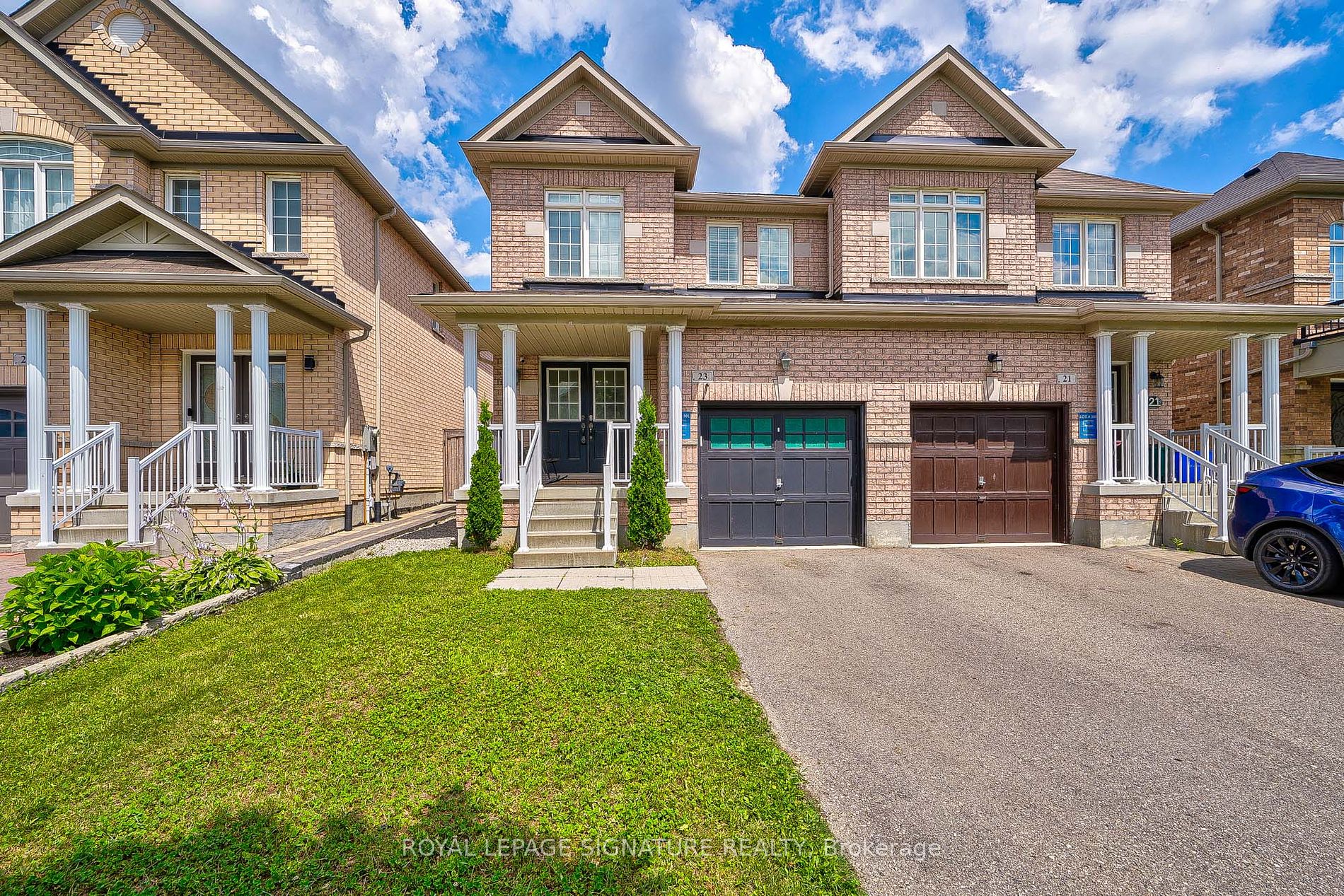
23 Barli Cres (Keele & Major Mackenzie)
Price: $1,229,000
Status: For Sale
MLS®#: N9038195
- Tax: $4,698.83 (2024)
- Community:Patterson
- City:Vaughan
- Type:Residential
- Style:Semi-Detached (2-Storey)
- Beds:3
- Bath:3
- Size:1500-2000 Sq Ft
- Basement:Unfinished
- Garage:Attached (1 Space)
- Age:6-15 Years Old
Features:
- ExteriorBrick
- HeatingForced Air, Gas
- Sewer/Water SystemsSewers, Municipal
Listing Contracted With: ROYAL LEPAGE SIGNATURE REALTY
Description
This Well-Maintained Semi-Detached Home Located In Desired Patterson Offers 3 Bedrooms And 3 Bathrooms, Providing Ample Space And Comfort. The Open Concept Layout Seamlessly Connects The Living, Dining, And Kitchen Areas, Creating An Inviting Space For Everyday Living And Entertaining. The Kitchen Is Designed With Functionality In Mind, Featuring Room For Bar Stools, And A Cozy Eat-In Area That Opens To The Backyard. Step Outside To A Large Tiled Patio, Ideal For Outdoor Gatherings And Relaxation. The Primary Bedroom Is A True Retreat With A 4-Piece Ensuite Bath And A Walk-In Closet. To Top It All Off, The Location Is Unbeatable, With Schools, Highways, Shopping, And GO Transit Just Minutes Away.
Want to learn more about 23 Barli Cres (Keele & Major Mackenzie)?

Toronto Condo Team Sales Representative - Founder
Right at Home Realty Inc., Brokerage
Your #1 Source For Toronto Condos
Rooms
Real Estate Websites by Web4Realty
https://web4realty.com/

