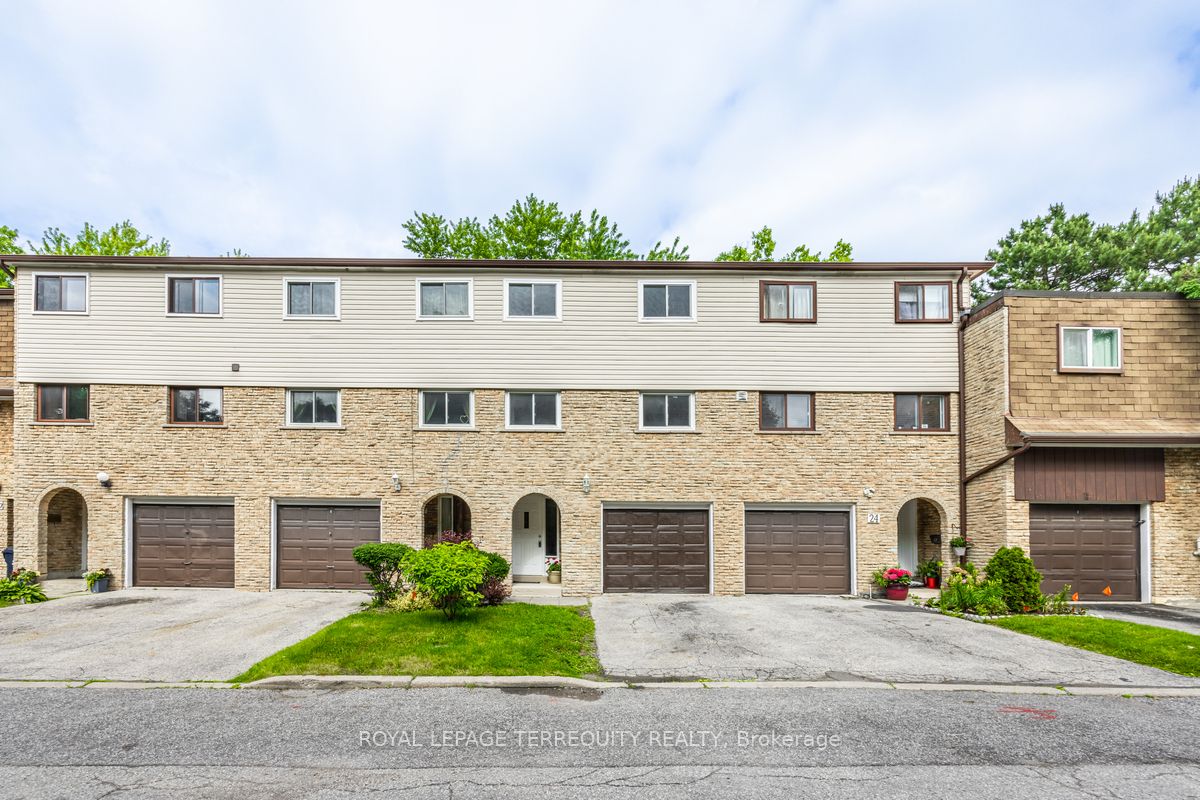
23-21 Rockwood Dr (Kingston Rd/Mccowan)
Price: $785,000
Status: For Sale
MLS®#: E8439986
- Tax: $2,031.42 (2023)
- Maintenance:$350
- Community:Cliffcrest
- City:Toronto
- Type:Condominium
- Style:Condo Townhouse (3-Storey)
- Beds:3
- Bath:2
- Size:1200-1399 Sq Ft
- Basement:Fin W/O
- Garage:Built-In
Features:
- ExteriorBrick Front, Vinyl Siding
- HeatingForced Air, Gas
- Extra FeaturesCommon Elements Included
Listing Contracted With: ROYAL LEPAGE TERREQUITY REALTY
Description
Bright Sun Filled Town Home Close To All Amenities. Updated, Including new laminate floors, Led Lights, ,Beautiful Kitchen W/Quartz Countertops & Stainless Steel Appliances, Backsplash, Ceramic floors. Beautiful layout, Spacious Rooms, over-sized windows, 15' ceilings in the living room. Built-in closets, three bedrooms. Basement walkout to private backyard.
Highlights
Stainless Steel Fridge Stove Dishwasher. Washer Dryer, Garage Door Opener.
Want to learn more about 23-21 Rockwood Dr (Kingston Rd/Mccowan)?

Toronto Condo Team Sales Representative - Founder
Right at Home Realty Inc., Brokerage
Your #1 Source For Toronto Condos
Rooms
Real Estate Websites by Web4Realty
https://web4realty.com/

