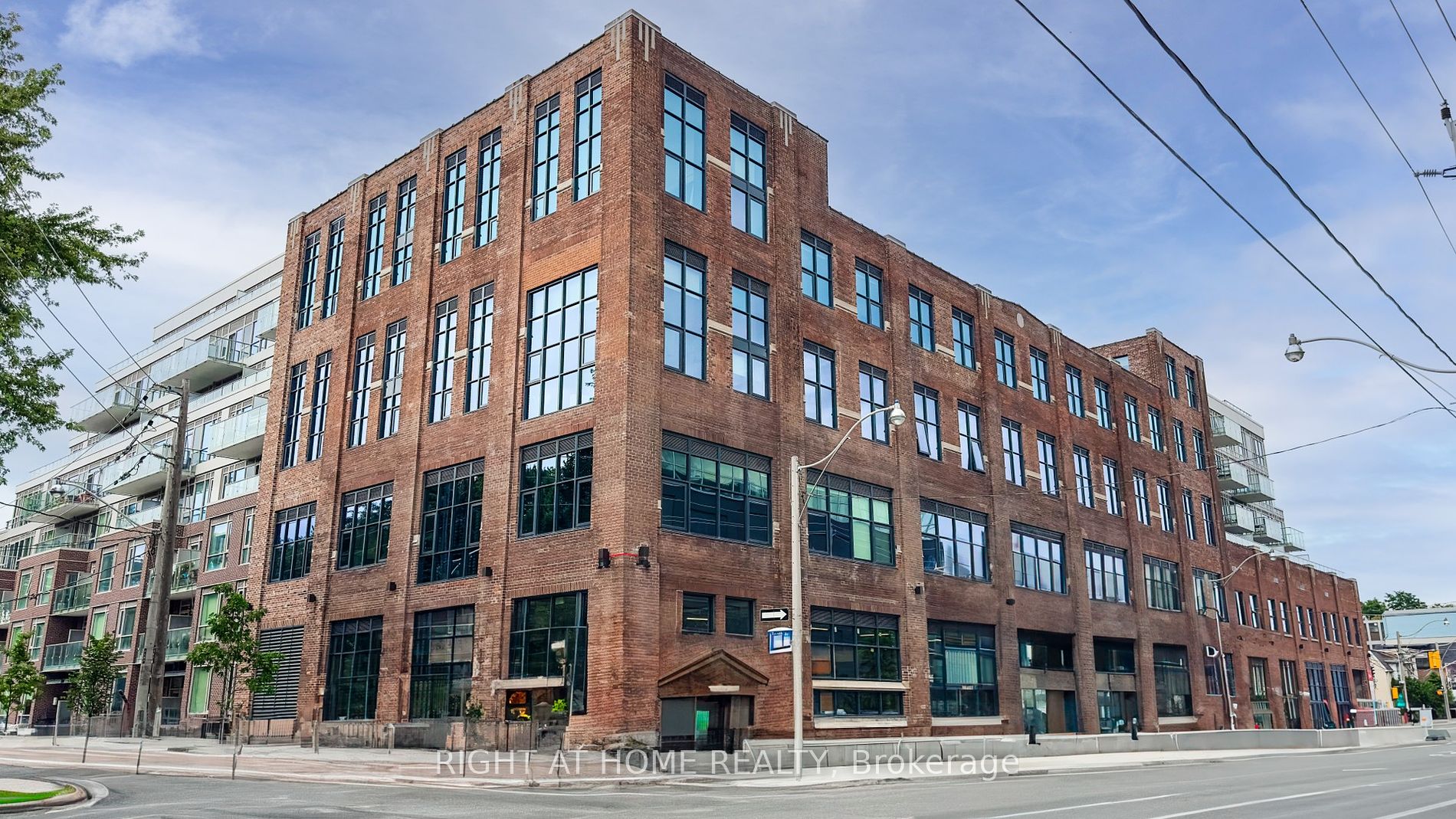
229-150 Logan Ave (Logan & Eastern)
Price: $999,999
Status: Sale Pending
MLS®#: E9036884
- Maintenance:$746.52
- Community:South Riverdale
- City:Toronto
- Type:Condominium
- Style:Condo Apt (Apartment)
- Beds:2+1
- Bath:2
- Size:900-999 Sq Ft
- Garage:Underground
- Age:0-5 Years Old
Features:
- ExteriorBrick
- HeatingForced Air, Gas
- Sewer/Water SystemsWater Included
- AmenitiesBike Storage, Concierge, Exercise Room, Party/Meeting Room, Rooftop Deck/Garden
- Lot FeaturesHospital, Place Of Worship, Public Transit, Rec Centre, School
- Extra FeaturesCommon Elements Included
Listing Contracted With: RIGHT AT HOME REALTY
Description
Welcome to Leslieville's iconic "Wonder" Condos, formerly The Weston Bakery. This unit boasts one of the best layouts in the building, featuring a stunning 2-bedroom plus large den, with third bedroom/office potential, 2 bathrooms, custom kitchen island, countless builder upgrades, including appliances, and western exposure. With 993 sqft indoor and 35 sqft outdoor space, it's ideal for a family of 4. Enjoy 1 parking spot, 1 locker, and amenities, including a 24-hour concierge, rooftop party room and terrace, gym, co-working space, and more. Located just steps from the best section of Queen St. E, public transit, top schools, restaurants, bars, and more. Don't miss the incredible opportunity to reside in this historic Leslieville gem!
Highlights
Upgraded larger fridge: 36" Fisher Paykel, Upgraded 30" cooktop Whirlpool, upgraded 30" wall oven Whirlpool, custom kitchen cabinets to fit larger upgraded appliances. 1 parking & 1 locker included.
Want to learn more about 229-150 Logan Ave (Logan & Eastern)?

Toronto Condo Team Sales Representative - Founder
Right at Home Realty Inc., Brokerage
Your #1 Source For Toronto Condos
Rooms
Real Estate Websites by Web4Realty
https://web4realty.com/

