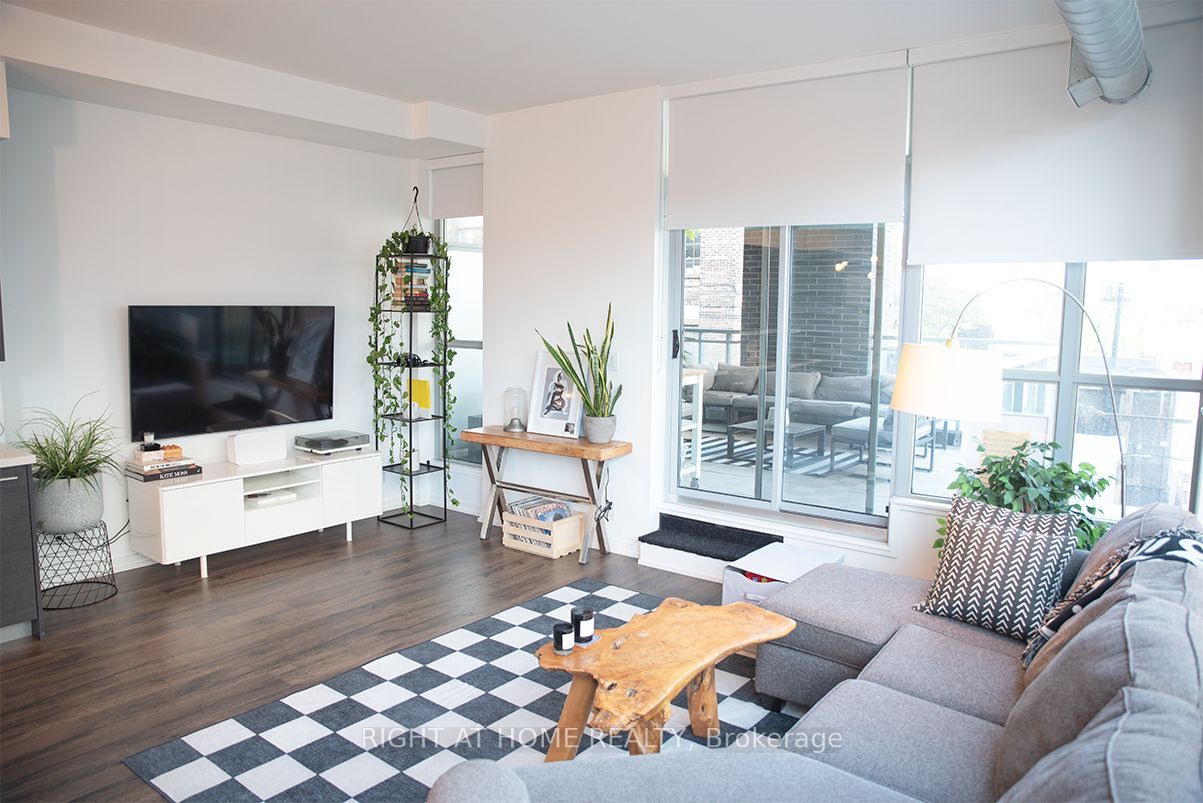
224-510 King St E (KING & RIVER)
Price: $1,049,000
Status: For Sale
MLS®#: C8450998
- Tax: $4,291.74 (2024)
- Maintenance:$914.21
- Community:Moss Park
- City:Toronto
- Type:Condominium
- Style:Condo Apt (Apartment)
- Beds:2
- Bath:2
- Size:1000-1199 Sq Ft
- Garage:Underground
- Age:11-15 Years Old
Features:
- ExteriorBrick, Concrete
- HeatingHeating Included, Forced Air, Gas
- Sewer/Water SystemsWater Included
- AmenitiesConcierge, Exercise Room, Gym, Party/Meeting Room, Rooftop Deck/Garden, Visitor Parking
- Extra FeaturesPrivate Elevator, Common Elements Included
Listing Contracted With: RIGHT AT HOME REALTY
Description
Rarely offered soft loft, nearly 1100 sq. ft. & additional large step up terrace (over 200 sq. ft.). Completely open concept with a massive living space & 10 ft. ceilings. Smart, practical corner unit layout. Both south & east exposure, exposed duct work, floor to ceiling windows -providing exceptional natural light throughout. Updates include: wide plank flooring & SS fridge(2023). SS Dishwasher (2022). New blinds (blackout in bedroom and eastside for total privacy)& freshly painted (2021). Includes parking & locker (on same floor). Streetcar at your door step. Minutes to Downtown, Leslieville & Distillery District. Fantastic building amenities include gym, rooftop deck, billiard & party room, ample visitor parking & concierge.
Want to learn more about 224-510 King St E (KING & RIVER)?

Toronto Condo Team Sales Representative - Founder
Right at Home Realty Inc., Brokerage
Your #1 Source For Toronto Condos
Rooms
Real Estate Websites by Web4Realty
https://web4realty.com/

