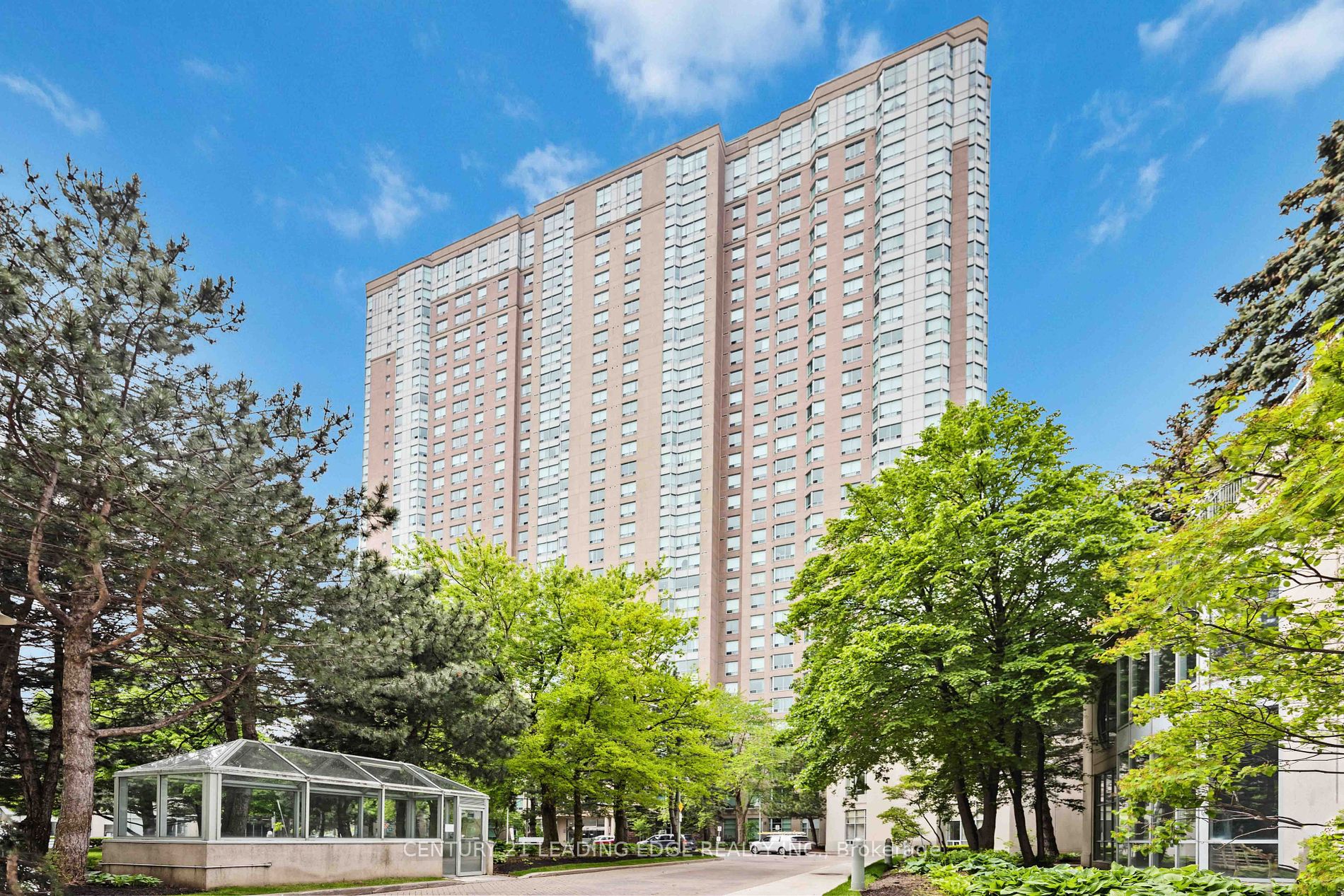
2236-68 Corporate Dr (Mccowan Rd / Hwy 401)
Price: $649,900
Status: For Sale
MLS®#: E8355748
- Tax: $2,032.13 (2023)
- Maintenance:$876.67
- Community:Woburn
- City:Toronto
- Type:Condominium
- Style:Condo Apt (Apartment)
- Beds:2+1
- Bath:2
- Size:1000-1199 Sq Ft
- Garage:Underground
Features:
- ExteriorBrick, Concrete
- HeatingHeating Included, Forced Air, Gas
- Sewer/Water SystemsWater Included
- AmenitiesConcierge, Exercise Room, Games Room, Guest Suites, Gym, Indoor Pool
- Extra FeaturesCommon Elements Included, Hydro Included
Listing Contracted With: CENTURY 21 LEADING EDGE REALTY INC.
Description
Great Opportunity To Own A Well Maintained, Spacious And High Floor Corner unit With Panoramic South West View In a High Demand Area Beside Scarborough Town Centre. This Is A Amazing Large 2 Plus Den Unit In A Well Managed Tridel Built Condo. Large Sun Filled Rooms With Unobstructed Views. An Excellent Location Close to 401, Town Centre and Very Easy Access to Commute Via TTC, Subway, RT, Go Bus and Shopping Centers, Restraints, Good Schools, Parks And Much More.... All The Utilities included In Your Maintenance Fee. Amazing Amenities to Enjoy!!! Like Indoor and Outdoor Pools, Bowling Alley, Tennis Court, Squash Court, Basketball Court, Sauna and Library, Billiards Room, Gym and Free Workout classes, And Much More
Highlights
Condo Fees Includes All Utilities, Amenities: Indoor & Gym, Party Room, Patio/BBQ. 24-Hr Gatehouse And Visitor Parking.
Want to learn more about 2236-68 Corporate Dr (Mccowan Rd / Hwy 401)?

Toronto Condo Team Sales Representative - Founder
Right at Home Realty Inc., Brokerage
Your #1 Source For Toronto Condos
Rooms
Real Estate Websites by Web4Realty
https://web4realty.com/

