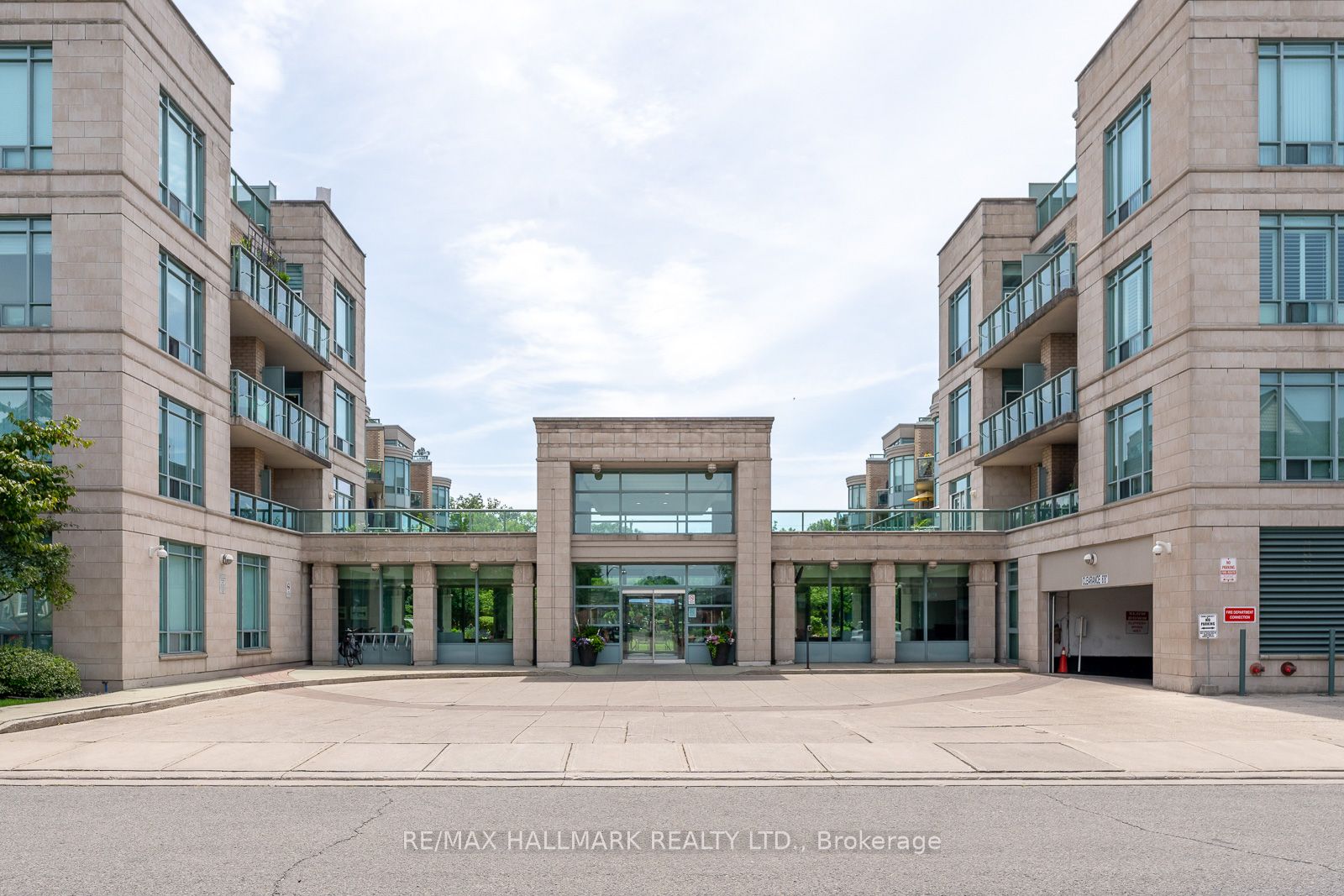
223-35 Boardwalk Dr (Lakeshore Blvd E & Northern Dancer)
Price: $775,000
Status: For Sale
MLS®#: E9010362
- Tax: $2,964.92 (2023)
- Maintenance:$924.11
- Community:The Beaches
- City:Toronto
- Type:Condominium
- Style:Condo Apt (Apartment)
- Beds:1
- Bath:1
- Size:700-799 Sq Ft
- Garage:Underground
- Age:16-30 Years Old
Features:
- ExteriorBrick
- HeatingHeating Included, Forced Air, Gas
- Sewer/Water SystemsWater Included
- AmenitiesBbqs Allowed, Bike Storage, Car Wash, Guest Suites, Party/Meeting Room, Visitor Parking
- Lot FeaturesBeach, Lake/Pond, Park, Place Of Worship, Public Transit, Waterfront
- Extra FeaturesPrivate Elevator, Common Elements Included, Hydro Included
Listing Contracted With: RE/MAX HALLMARK REALTY LTD.
Description
Welcome to The Boardwalk, a highly coveted address in the Beach! The largest 1 bdrm unit in the building with an extremely functional floor plan features 9ft ceiling and tons of natural light in this open concept space. Rare terrace equipped with gas BBQ line, a water bib and seasonal lake views, perfect for al fresco dining, morning coffees, or simply unwinding while enjoying the serene surroundings. Perfect blend of tranquility and convenience with TTC, DVP and all the local amenities including trendy cafes, upscale dining, shopping, a rare find! Full size kitchen overlooks the living dining area. Oversize bathroom with 2 sinks, separate shower and tub. And large double closet in the bedroom. Ample storage throughout.
Want to learn more about 223-35 Boardwalk Dr (Lakeshore Blvd E & Northern Dancer)?

Toronto Condo Team Sales Representative - Founder
Right at Home Realty Inc., Brokerage
Your #1 Source For Toronto Condos
Rooms
Real Estate Websites by Web4Realty
https://web4realty.com/

