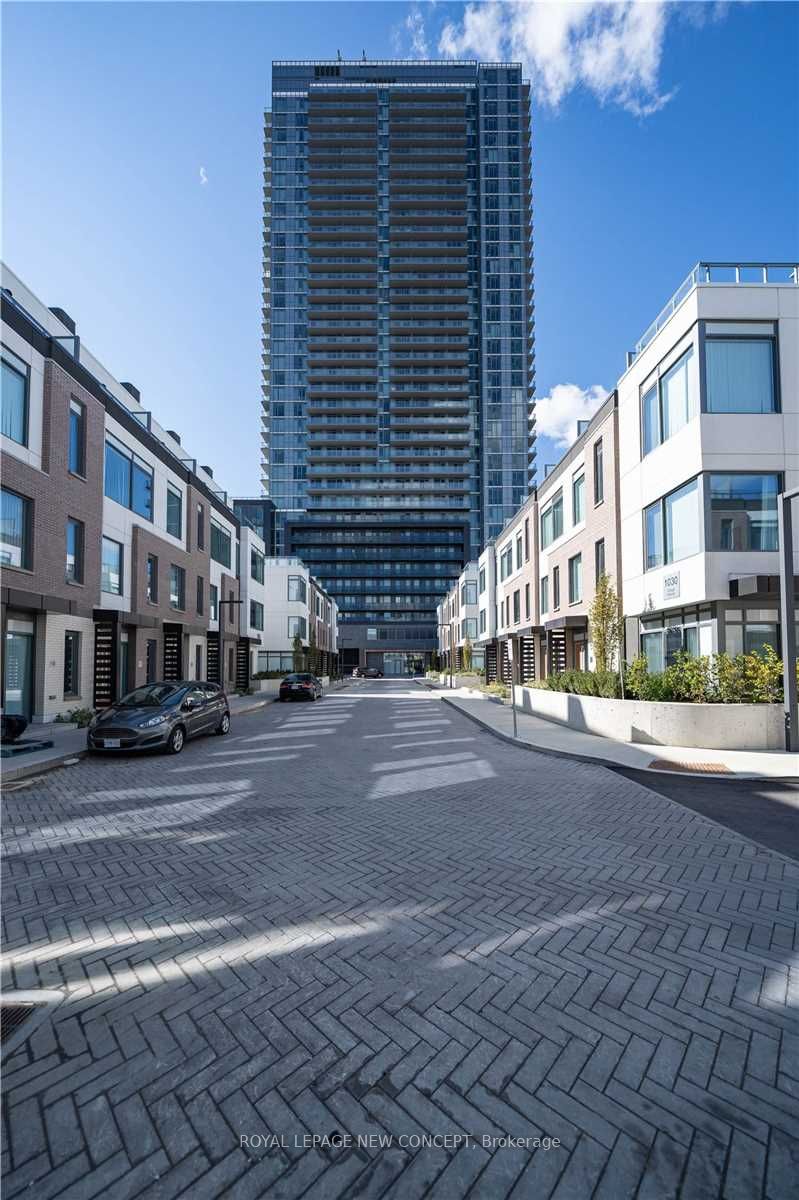
2217-7895 Jane St (Jane/HIghway 7)
Price: $2,480/Monthly
Status: For Rent/Lease
MLS®#: N9033547
- Community:Concord
- City:Vaughan
- Type:Condominium
- Style:Condo Apt (Apartment)
- Beds:1+1
- Bath:2
- Size:600-699 Sq Ft
- Garage:Underground
- Age:0-5 Years Old
Features:
- ExteriorConcrete
- HeatingForced Air, Gas
- AmenitiesBike Storage, Concierge, Games Room, Gym, Party/Meeting Room, Visitor Parking
- Lot FeaturesPrivate Entrance, Clear View, Hospital, Library, Public Transit, Rec Centre
- Extra FeaturesPrivate Elevator, Common Elements Included
- CaveatsApplication Required, Deposit Required, Credit Check, Employment Letter, Lease Agreement, References Required
Listing Contracted With: ROYAL LEPAGE NEW CONCEPT
Description
Unobstructed nice East View!! 22nd floor, lots of natural light, 1+Den/2bath very efficient floor plan including 1 parking & 1 locker, Den can be 2nd bedroom, modern kitchen, family living available unit, 3 years old condo like new. Just 3 minutes walking distance to VMC subway station & YMCA center, Library, Easy access to York University, Downtown by subway, Close to COSTCO & Vaughan Mill huge mall, IKEA, Wonderland, many nice restaurant, Easy access to HWY 400 & 407
Highlights
Stainless steel: Fridge, Stove, B/I Dishwasher, Microwave, Washer/Dryer, Samsung TV at bedrooms, 24 hrs concierge, great amenities
Want to learn more about 2217-7895 Jane St (Jane/HIghway 7)?

Toronto Condo Team Sales Representative - Founder
Right at Home Realty Inc., Brokerage
Your #1 Source For Toronto Condos
Rooms
Real Estate Websites by Web4Realty
https://web4realty.com/

