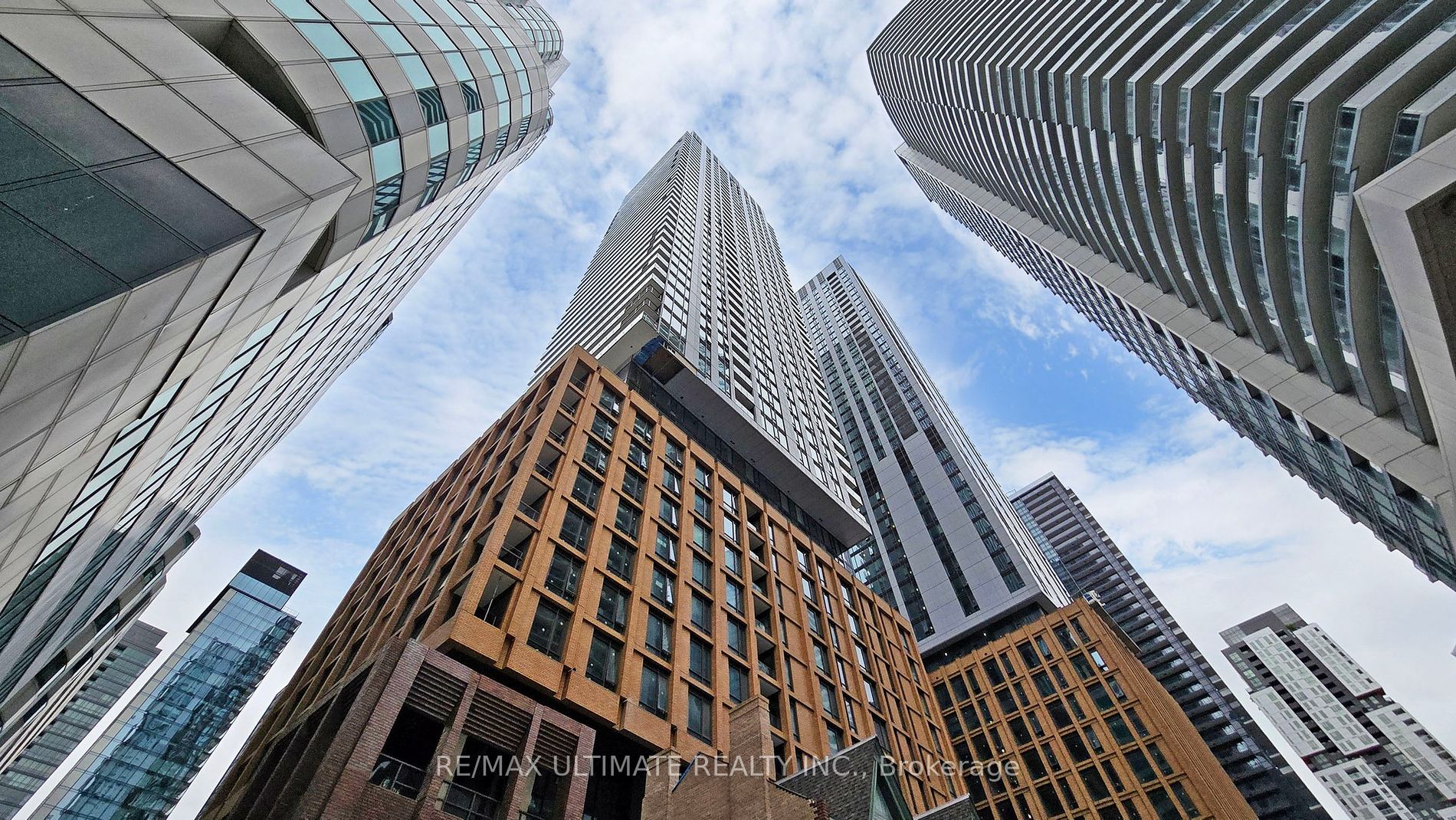
2215-8 Widmer St (King St W & Widmer St)
Price: $1,890/Monthly
Status: For Rent/Lease
MLS®#: C8431376
- Community:Waterfront Communities C1
- City:Toronto
- Type:Condominium
- Style:Condo Apt (Apartment)
- Bath:1
- Size:500-599 Sq Ft
- Age:New
Features:
- ExteriorConcrete
- HeatingForced Air, Gas
- AmenitiesConcierge, Gym, Outdoor Pool, Party/Meeting Room
- Lot FeaturesArts Centre, Hospital, Library, Park, Public Transit, School
- Extra FeaturesCommon Elements Included
- CaveatsApplication Required, Deposit Required, Credit Check, Employment Letter, Lease Agreement, References Required
Listing Contracted With: RE/MAX ULTIMATE REALTY INC.
Description
Enjoy Luxury Hotel-style Living in this Brand New Studio Unit at Theatre District Condo* With Spacious Practical Layout, Floor to Ceiling Window, Contemporary Design and High-End Finishes* Located in the Vibrant Entertainment District, This Residence Offers Unparalleled Convenience with a Perfect Walk Score & Transit Score of 100/100. Just Steps Away to St Andrew & Osgoode Subway Stations, Streetcars, Bus Stops* Revel in the Dynamic Pulse of Downtown Toronto, Close to Shopping, Restaurants, Theaters, Recreation, Major Attractions & Nightlife* Quick access to Financial District, Universities, CN Tower, Rogers Centre, Scotiabank Arena* Exceptional Building Amenities: 24-hr Concierge, Fully Equipped Fitness Centre, Outdoor Pool, Party Room, Lounge Area, Visitor parking.
Highlights
Built-in Stainless Steel Kitchen Appliances: Fridge, Stove, Dishwasher, Microwave. Washer & Dryer. All ELF's & Window Coverings. Smooth 9-ft Ceilings.
Want to learn more about 2215-8 Widmer St (King St W & Widmer St)?

Toronto Condo Team Sales Representative - Founder
Right at Home Realty Inc., Brokerage
Your #1 Source For Toronto Condos
Rooms
Real Estate Websites by Web4Realty
https://web4realty.com/

