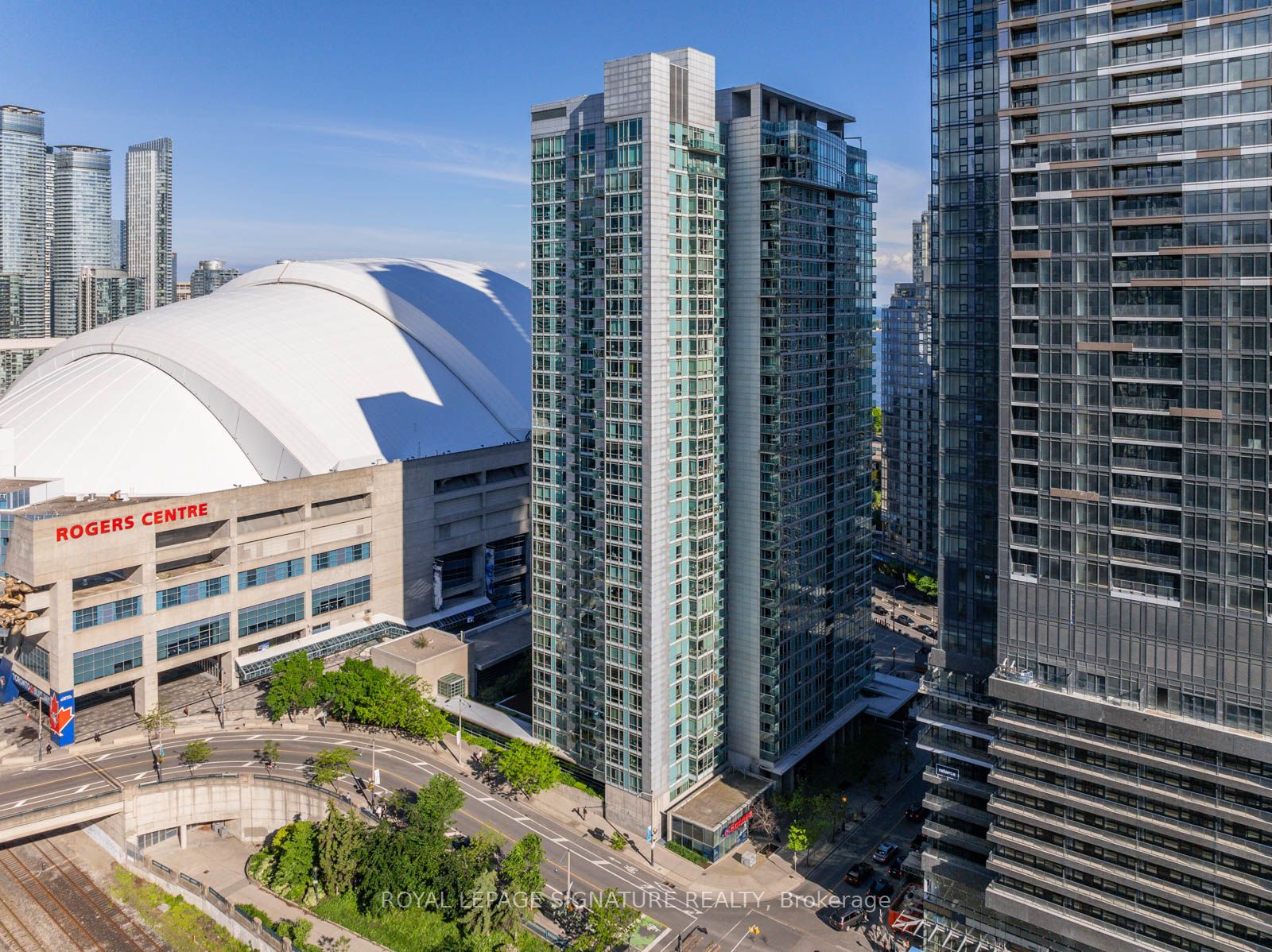
2210-81 Navy Wharf Crt (Spadina / Bremner)
Price: $935,000
Status: For Sale
MLS®#: C8387386
- Tax: $3,084.85 (2023)
- Maintenance:$876.07
- Community:Waterfront Communities C1
- City:Toronto
- Type:Condominium
- Style:Condo Apt (Apartment)
- Beds:2+1
- Bath:2
- Size:900-999 Sq Ft
- Garage:Underground
Features:
- ExteriorConcrete
- HeatingHeating Included, Forced Air, Gas
- Sewer/Water SystemsWater Included
- AmenitiesConcierge, Gym, Indoor Pool, Party/Meeting Room, Sauna, Visitor Parking
- Lot FeaturesLake/Pond, Park, Public Transit, Rec Centre
- Extra FeaturesCommon Elements Included, Hydro Included
Listing Contracted With: ROYAL LEPAGE SIGNATURE REALTY
Description
Welcome to Optima! This Breathtaking 2+1 Open-Concept Suite With Parking Offers Stunning CN Tower Views! Enjoy The Exciting City Life Just Steps From The Harbourfront, The Well, Rogers Centre, All Entertainment And Dining! This Beautifully Renovated, Sun-Filled Unit Features An Open-Concept Living And Dining Area With Floor-To-Ceiling Windows, A Luxurious Kitchen With Granite Counters, Stainless Steel Appliances, And Balcony Overlooking The CN Tower & Rogers Centre. The Spacious Separate Den Features A Built-In Murphy Bed, Making It Ideal For Use As A Third Bedroom But When Closed Is Perfect For Working Professionals as a Home Office! The Primary Bedroom Boasts Large His-And-Hers Closets With Space For a Full Built-In, Floor-To-Ceiling Windows With Unobstructed Views, And A Spacious Renovated 4-Piece Ensuite Washroom. The Second Bedroom Also Offers Floor-To-Ceiling Windows And A Large Double Closet! Unit Also Features A Convenient Ensuite Laundry! Best Location to Access The Gardiner!
Highlights
Enjoy The World Class Amenities An Indoor Pool & Sauna, Exercise Room, Party Room, Movie Theatre, Gorgeous Gardens and Outdoor Dining, 24 Hr Concierge, Visitor Parking And Much More!
Want to learn more about 2210-81 Navy Wharf Crt (Spadina / Bremner)?

Toronto Condo Team Sales Representative - Founder
Right at Home Realty Inc., Brokerage
Your #1 Source For Toronto Condos
Rooms
Real Estate Websites by Web4Realty
https://web4realty.com/

