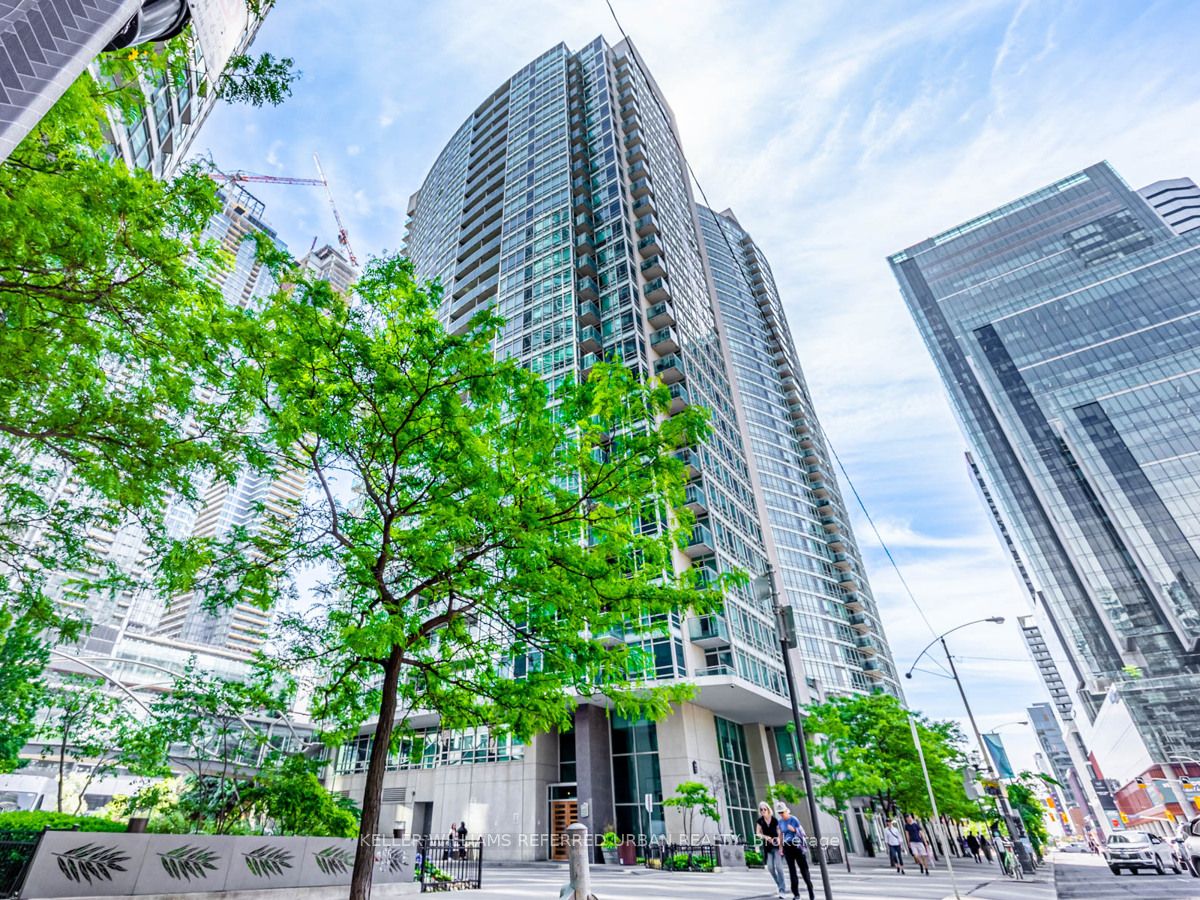
2210-381 Front St W (Spadina & Front)
Price: $899,000
Status: For Sale
MLS®#: C8399446
- Tax: $3,358.02 (2023)
- Maintenance:$915.62
- Community:Waterfront Communities C1
- City:Toronto
- Type:Condominium
- Style:Condo Apt (Apartment)
- Beds:2+1
- Bath:2
- Size:1000-1199 Sq Ft
- Garage:Underground
Features:
- ExteriorConcrete
- HeatingHeating Included, Forced Air, Gas
- Sewer/Water SystemsWater Included
- AmenitiesConcierge, Exercise Room, Gym, Indoor Pool, Party/Meeting Room, Visitor Parking
- Extra FeaturesCommon Elements Included, Hydro Included
Listing Contracted With: KELLER WILLIAMS REFERRED URBAN REALTY
Description
Spectacular sun-filled 2 bedroom plus den condo in the entertainment district with parking & locker! Over 1000 sqft of living space. Features Sunny South Views To The Lake And Cn Tower, a spacious terrace, open concept floor plan, an actual den that you can use for an office or guests, engineered hardwood floors, stainless steel appliances, stone countertops, lots of storage, and floor to ceiling windows throughout. Steps from transit, shops, and restaurants and all that the city has to offer.
Highlights
Condo fees include hydro, water, heating and air conditioning. In house internet is high-speed. World class amenities include an exercise room, gymnasium, pool, outdoor deck with BBQs, garden, sundeck and car wash bay.
Want to learn more about 2210-381 Front St W (Spadina & Front)?

Toronto Condo Team Sales Representative - Founder
Right at Home Realty Inc., Brokerage
Your #1 Source For Toronto Condos
Rooms
Real Estate Websites by Web4Realty
https://web4realty.com/

