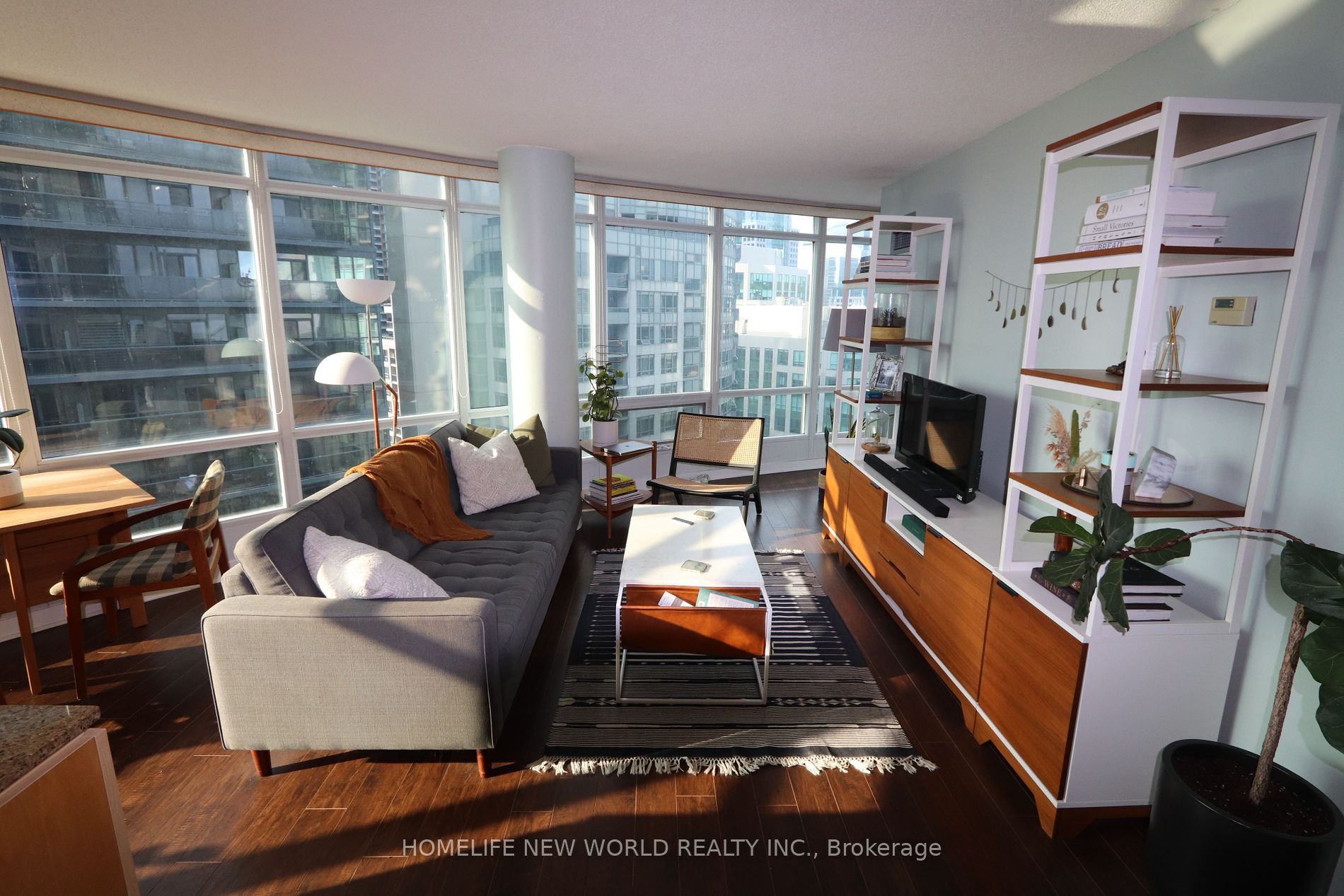
2210-373 Front St (Front/Spadina)
Price: $2,700/monthly
Status: For Rent/Lease
MLS®#: C9049014
- Community:Waterfront Communities C1
- City:Toronto
- Type:Condominium
- Style:Condo Apt (Apartment)
- Beds:1+1
- Bath:1
- Size:700-799 Sq Ft
- Garage:Underground
Features:
- ExteriorConcrete
- HeatingHeating Included, Forced Air, Gas
- Sewer/Water SystemsWater Included
- AmenitiesExercise Room, Guest Suites, Indoor Pool, Media Room, Party/Meeting Room, Rooftop Deck/Garden
- Extra FeaturesPrivate Elevator, Common Elements Included, Hydro Included
- CaveatsApplication Required, Deposit Required, Credit Check, Employment Letter, Lease Agreement, References Required
Listing Contracted With: HOMELIFE NEW WORLD REALTY INC.
Description
Your search is over...welcome to this spacious 1+Den with parking right in the heart of downtown. 750 sqft gives you ample room to work from home and space for all your belongings, seasonal items can be stored in the locker. To top that off, heat, hydro, and water are included! This building boasts amazing health club-style amenities: gym, pool, sauna, hot tub, and basketball court. Entertain guests with BBQs and seating on the terrace, a party room with a bar area, and a full kitchen. A guest suite can also be reserved for those who don't want to leave. Steps to the city's major attractions. Shop on Queen, feast on King, or experience both at The Well; Toronto's newest indoor/outdoor retail complex. This fantastic neighborhood and amazing suite can be your new place to call home.
Want to learn more about 2210-373 Front St (Front/Spadina)?

Toronto Condo Team Sales Representative - Founder
Right at Home Realty Inc., Brokerage
Your #1 Source For Toronto Condos
Rooms
Real Estate Websites by Web4Realty
https://web4realty.com/

