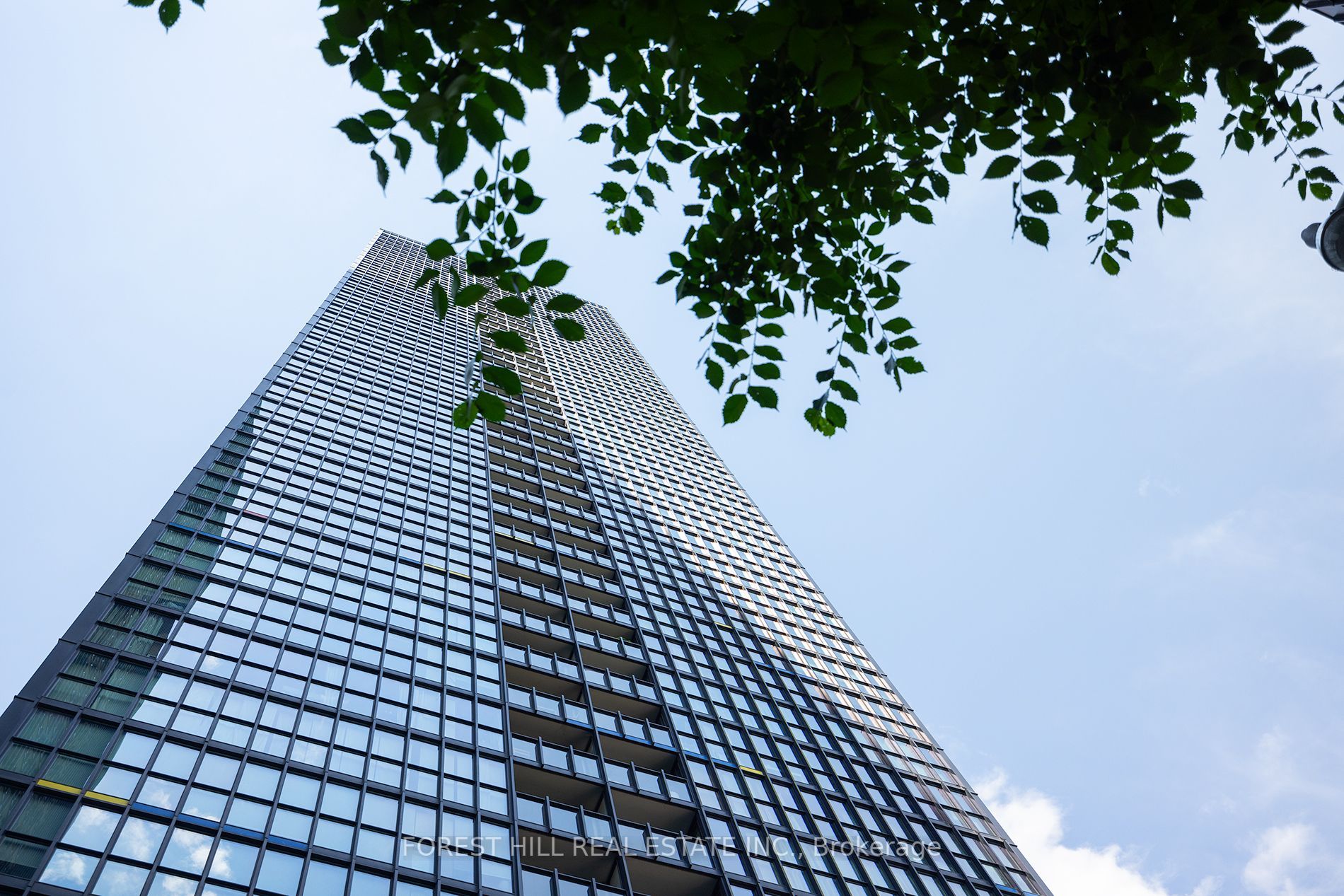
2210-110 Charles St E (BLOOR & JARVIS)
Price: $749,000
Status: For Sale
MLS®#: C9045543
- Tax: $3,132.9 (2024)
- Maintenance:$565.4
- Community:Church-Yonge Corridor
- City:Toronto
- Type:Condominium
- Style:Comm Element Condo (Apartment)
- Beds:1+1
- Bath:1
- Size:700-799 Sq Ft
- Age:11-15 Years Old
Features:
- ExteriorConcrete
- HeatingHeating Included, Forced Air, Gas
- Sewer/Water SystemsWater Included
- AmenitiesConcierge, Exercise Room, Guest Suites, Gym, Outdoor Pool, Visitor Parking
- Lot FeaturesHospital, Library, Park, Place Of Worship, Public Transit, School
- Extra FeaturesCommon Elements Included
Listing Contracted With: FOREST HILL REAL ESTATE INC.
Description
Discover urban luxury at its finest in this newly renovated 1+ den condo, in the coveted "X" Condo building. Step into elegance with smooth 9 Ft ceilings, stainless steel appliances, floor to ceiling windows, new lush carpeting, and a custom featured wall accentuating the modern interior. Freshly painted in crisp white, this home exudes magazine-worthy style. Enjoy the cityscape from your spacious 110 sqft balcony boasting 2 separate entrances and unparalleled views. The unit features the most efficient and largest 1+ Den unit in the building, maximizing every inch with no wasted space.Indulge in the Building's Top-Tier Amenities:Rooftop Pool w/Cabanas, Fire Place, Hot Tub, BBQs, Gym, Sauna, Media &Party Rm AND Rarely found Visitor Parking & Guest suites.Located steps from the Subway and Yorkville's upscale shops and dining, this is urban living at its absolute best. Don't miss the opportunity to own a piece of sophistication and convenience in the heart of Toronto.
Highlights
FURNITURE AVAILABLE FOR SALE, TO BE NEGOTIATED SEPARATELY BUT FOR A FEW STAGING ITEMS. BRAND NEW DISHWASHER, NEW CARPETING, PAINTED, SLAT WALL FEATURE, REMOVAL OF POPCORN CEILINGS TO SMOOTH CEILING FINISH.
Want to learn more about 2210-110 Charles St E (BLOOR & JARVIS)?

Toronto Condo Team Sales Representative - Founder
Right at Home Realty Inc., Brokerage
Your #1 Source For Toronto Condos
Rooms
Real Estate Websites by Web4Realty
https://web4realty.com/

