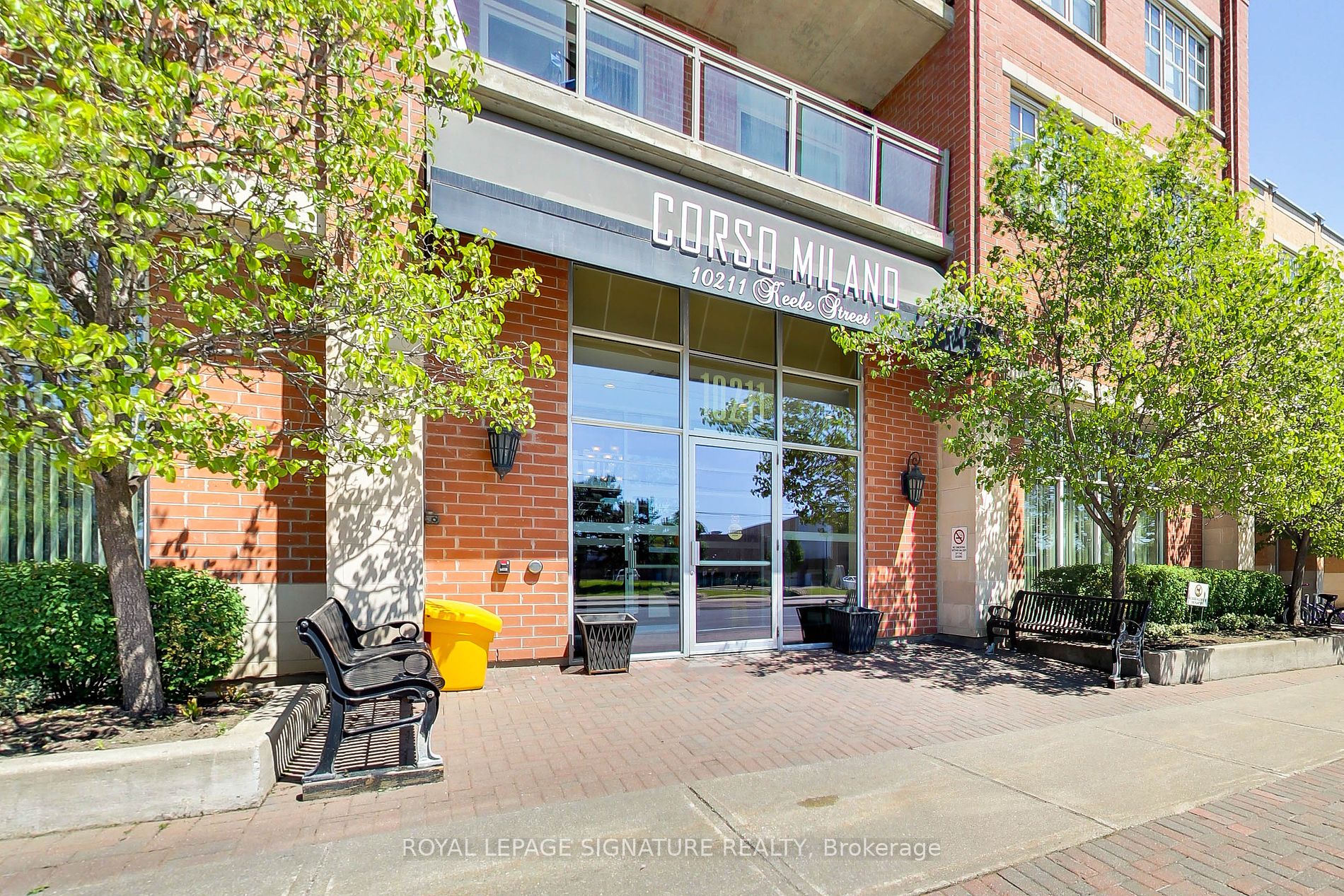
221-10211 Keele St (Keele/McNaughton)
Price: $787,000
Status: For Sale
MLS®#: N8400960
- Tax: $2,961.1 (2023)
- Maintenance:$743.77
- Community:Maple
- City:Vaughan
- Type:Condominium
- Style:Condo Apt (Apartment)
- Beds:2
- Bath:2
- Size:1000-1199 Sq Ft
- Garage:Underground
- Age:11-15 Years Old
Features:
- ExteriorBrick
- HeatingHeating Included, Fan Coil, Gas
- Sewer/Water SystemsWater Included
- AmenitiesGames Room, Gym, Party/Meeting Room, Visitor Parking
- Lot FeaturesHospital, Park, Place Of Worship, Public Transit, Rec Centre, School
- Extra FeaturesPrivate Elevator, Common Elements Included
Listing Contracted With: ROYAL LEPAGE SIGNATURE REALTY
Description
Stunning Corso Milano 2 Bedroom Condo In Sought After Building. Excellent Layout with 2 Bathrooms. Large Open Concept Living Area W/ Dining & Kitchen. Massive Master Bedroom W/ Walk in Closet & Shower, Rich Hardwood Floors Throughout, Galley Styled Kitchen W/ Granite CounterTops, Back Splash & S.S Appliances. Open Balcony, Visitor Parking, Gym, Billiards Room & A Large Party Room. Common Outdoor Area With Large Gazebo, Maple Recreation Center across the street for Added Activities with Swimming pool, Fitness & Community Events. 10 Minute Walk to GO Station, 35 Minutes GO ride to Union Station.
Highlights
9Ft Ceilings. Low Rise Building, 2 Underground Parking Spots, 1 Locker, Close to All Amenities, Minutes From Hwy 400, Transit and Shopping.
Want to learn more about 221-10211 Keele St (Keele/McNaughton)?

Toronto Condo Team Sales Representative - Founder
Right at Home Realty Inc., Brokerage
Your #1 Source For Toronto Condos
Rooms
Real Estate Websites by Web4Realty
https://web4realty.com/

