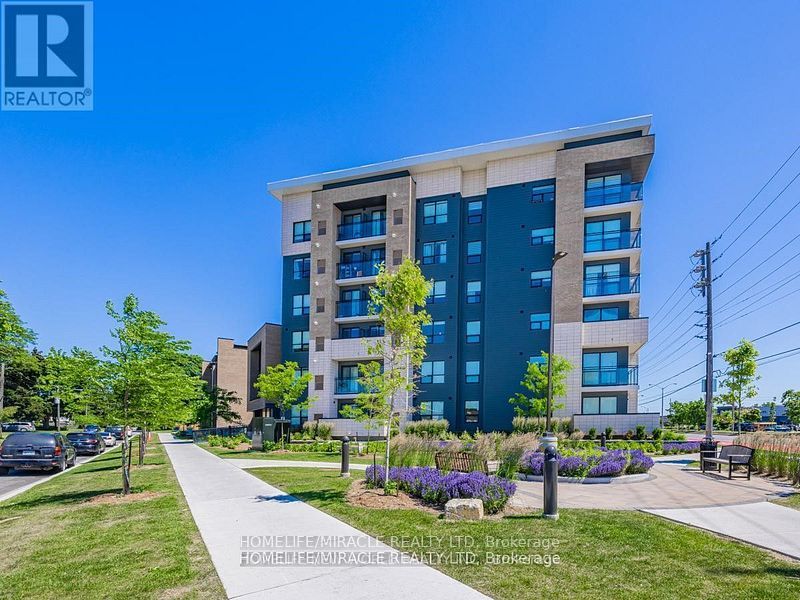
221-1 Falaise Rd (Falaise Rd And Kingston Rd)
Price: $489,000
Status: For Sale
MLS®#: E8437384
- Tax: $2,205 (2023)
- Maintenance:$378.71
- Community:West Hill
- City:Toronto
- Type:Condominium
- Style:Condo Apt (Apartment)
- Beds:1+1
- Bath:2
- Size:700-799 Sq Ft
- Garage:Underground
- Age:0-5 Years Old
Features:
- ExteriorBrick
- HeatingHeating Included, Forced Air, Gas
- AmenitiesExercise Room, Gym, Party/Meeting Room, Visitor Parking
- Lot FeaturesBeach, Golf, Park, Place Of Worship
- Extra FeaturesPrivate Elevator, Common Elements Included
Listing Contracted With: HOMELIFE/MIRACLE REALTY LTD
Description
Less than 3 year old condo, close to Centennial College and U of T Scarborough campus. It has one full size primary BR with 3 piece ensuite (standing shower).The Den can be used as office or converted to 2nd Bedroom, with close access to full 4 piece common washroom (bath tub). Open Concept with Good size leaving/family area and Kitchen with all stainless steel appliances. The Entire units Carpet free. Ensuite Laundry with Washer/Dryer combo. Very Low maintenance just $ 378.71/Month that includes buildings insurance, common element exp, heat and A.C.as well. Water and electricity metered separately. One exclusive underground parking on Level B # 40 and Locker (fits bicycle) on level B # 67 is included in the price. Buyer and Buyer's agent to verify all measurements and Taxes. Status Certificate available on request. Property is vacant.
Highlights
Stainless Steel Fridge, Stove, Built-In Dishwasher; Stackable Washer/Dryer combo; Balcony; Parking and Locker owned. All Electrical Light fixtures And Window Coverings. Heat Pump is rental (Appx.$42/Month).
Want to learn more about 221-1 Falaise Rd (Falaise Rd And Kingston Rd)?

Toronto Condo Team Sales Representative - Founder
Right at Home Realty Inc., Brokerage
Your #1 Source For Toronto Condos
Rooms
Real Estate Websites by Web4Realty
https://web4realty.com/

