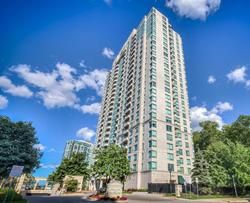
2208-61 Town Centre Crt (Mccowan And 401)
Price: $2,950/monthly
Status: For Rent/Lease
MLS®#: E8460600
- Community:Bendale
- City:Toronto
- Type:Condominium
- Style:Condo Apt (Apartment)
- Beds:2
- Bath:2
- Size:900-999 Sq Ft
- Garage:Underground
Features:
- ExteriorBrick
- HeatingHeating Included, Forced Air, Gas
- Sewer/Water SystemsWater Included
- Extra FeaturesCommon Elements Included, Hydro Included
Listing Contracted With: ROYAL LEPAGE CONNECT REALTY
Description
Condo With Large Balcony. Master That Features Oversized Walk-In Closet, 4 Pc Ensuite, 2nd Bedrm W/Double Closet And Built-In Organizers. Open Concept Floor Plan W/ Bright Living & Dining Rms W/Walk-Out To Covered Balcony! Open Balcony To Enjoy Summer Evenings. Amenities Includes: Indoor Pool, Gym Rm, Party Rm With 24Hrs Concierge/Security.Visitor Parking
Highlights
All Elf's, Fridge, Stove, B/I Dishwasher, Window Coverings,1 Parking Included! Just Move In And Enjoy! Prime location! Close To All Amenities, Transit, Hwy 401, Walking Distance To Ymca, Scarborough Town Centre, Ttc, Theatre.
Want to learn more about 2208-61 Town Centre Crt (Mccowan And 401)?

Toronto Condo Team Sales Representative - Founder
Right at Home Realty Inc., Brokerage
Your #1 Source For Toronto Condos
Rooms
Real Estate Websites by Web4Realty
https://web4realty.com/

