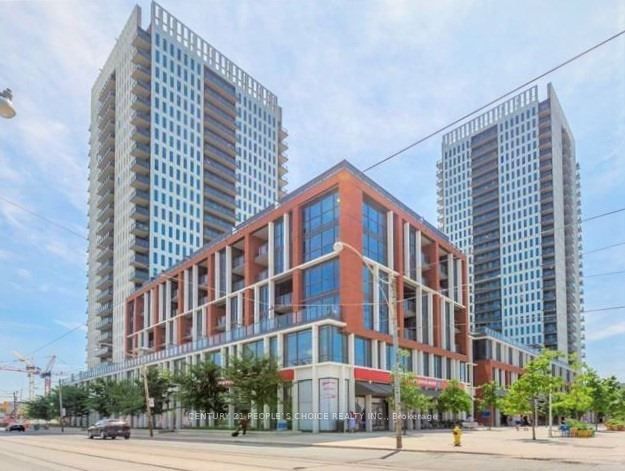
2208-170 Sumach St (Dundas/Parliament St)
Price: $3,000/Monthly
Status: For Rent/Lease
MLS®#: C9044807
- Community:Regent Park
- City:Toronto
- Type:Condominium
- Style:Condo Apt (Apartment)
- Beds:2
- Bath:2
- Size:700-799 Sq Ft
- Garage:Underground
Features:
- ExteriorBrick, Concrete
- HeatingHeating Included, Forced Air, Gas
- Sewer/Water SystemsWater Included
- AmenitiesConcierge, Exercise Room, Games Room, Gym, Rooftop Deck/Garden, Visitor Parking
- Lot FeaturesClear View, Park, Place Of Worship, Public Transit, Rec Centre, School
- Extra FeaturesPrivate Elevator, Common Elements Included
- CaveatsApplication Required, Deposit Required, Credit Check, Employment Letter, Lease Agreement, References Required
Listing Contracted With: CENTURY 21 PEOPLE`S CHOICE REALTY INC.
Description
High 22nd Floor, Unobstructed South West Panoramic City View Of Cn Tower & Downtown Toronto. .Stunning Two Bedroom, Two Full Washroom, Luxury Condo In The Heart Of Downtown Toronto. This Immaculate Unit Features Balcony, Modern Kitchen With Stainless Steel Appliances, Granite Counter Top, 9 Ft Ceilings, Laminate Flooring Through Out And Kitchen Island. Step To Ttc Bus Stop, Shopping Centers, University Of Toronto And Ryerson University, Aquatic Centre, Riverdale Park, Regent Park, Banks, Cabbage town & Freshco Grocery Store. Enjoy The Landscaped Terrace With Bbq Area, Basket Ball & Roof Top Garden Centre, A Spacious Party Room, A Workout In The Fully Equipped Gym All On The 4th Floor Level. Need Keys & Fobs Deposit $350.00
Highlights
Premium European Style Designed Ss Fridge, Ss Dishwasher Ss Stove, Ss Range Hood, Stacked Full Size Washer/Dryer, Quartz Counter Top & Quartz Kitchen Centre Island And All Existing Light Fixtures.1 Locker & 1 Parking Included In The Rent.
Want to learn more about 2208-170 Sumach St (Dundas/Parliament St)?

Toronto Condo Team Sales Representative - Founder
Right at Home Realty Inc., Brokerage
Your #1 Source For Toronto Condos
Rooms
Real Estate Websites by Web4Realty
https://web4realty.com/

