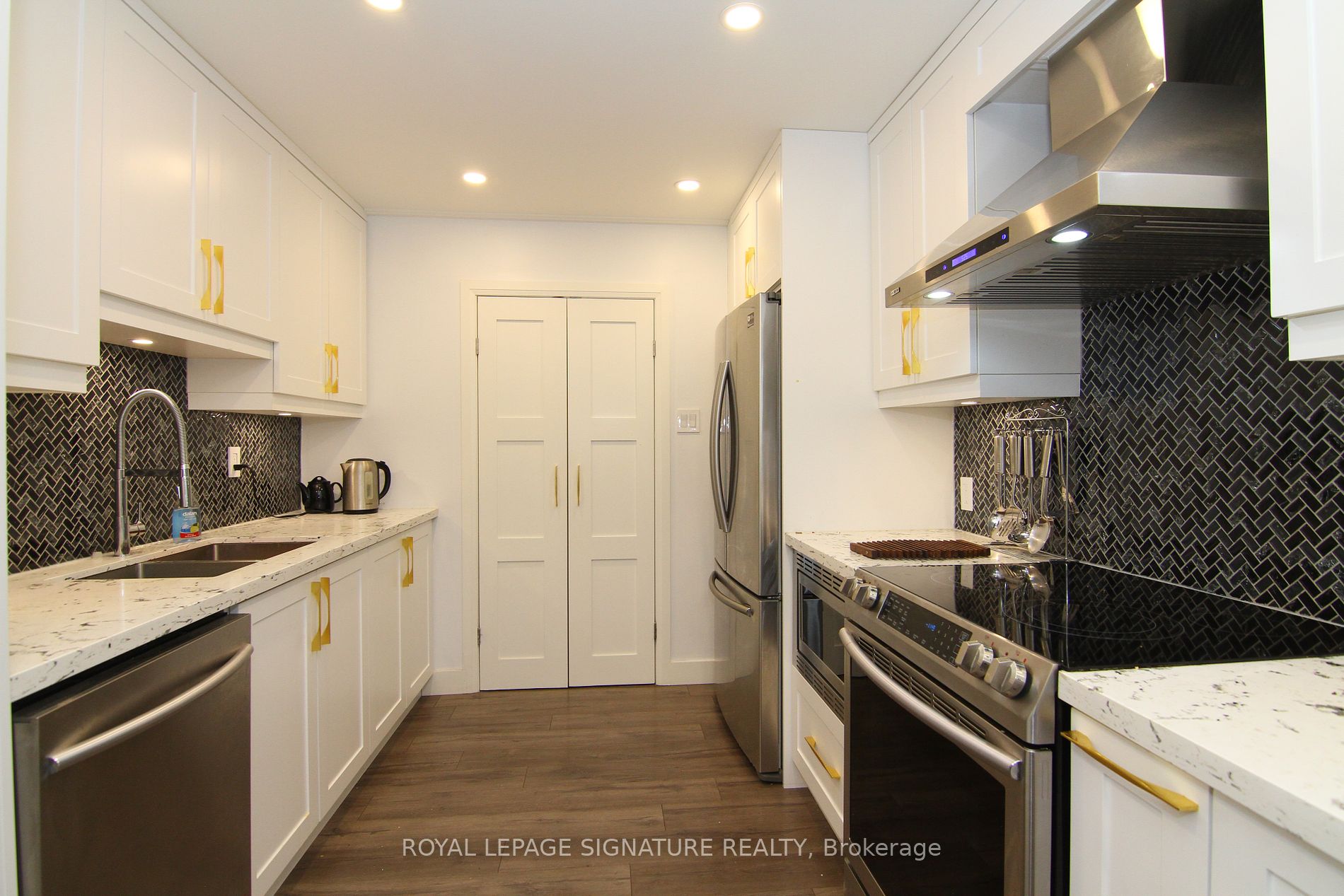
2207-33 Elmhurst Ave (Yonge & Sheppard)
Price: $3,700/Monthly
Status: For Rent/Lease
MLS®#: C8368004
- Community:Lansing-Westgate
- City:Toronto
- Type:Condominium
- Style:Condo Apt (Apartment)
- Beds:2+1
- Bath:2
- Size:1200-1399 Sq Ft
- Garage:Underground
- Age:31-50 Years Old
Features:
- InteriorFireplace
- ExteriorBrick
- HeatingHeating Included, Fan Coil, Gas
- Sewer/Water SystemsWater Included
- AmenitiesConcierge, Exercise Room, Party/Meeting Room, Visitor Parking
- Extra FeaturesCable Included, Common Elements Included, Hydro Included
- CaveatsApplication Required, Deposit Required, Credit Check, Employment Letter, Lease Agreement, References Required
Listing Contracted With: ROYAL LEPAGE SIGNATURE REALTY
Description
Welcome to The Atrium at Yonge & Sheppard! This beautiful 2BR+Den unit has been updated throughout, with a modern kitchen with stainless steel appliances & quartz counters, & a large living & dining area that's perfect for entertaining. The primary bedroom offers his & hers closets that lead to the ensuite, & the second bedroom has a passthrough to the den. Located in the heart of North York, you'll be steps to the TTC subway & plenty of shops & restaurants! It's a short walk to Sheppard Centre, Empress Walk, & North York Centre. Building amenities include plenty of visitor parking, fitness room, party room, 24h security, & much more.
Want to learn more about 2207-33 Elmhurst Ave (Yonge & Sheppard)?

Toronto Condo Team Sales Representative - Founder
Right at Home Realty Inc., Brokerage
Your #1 Source For Toronto Condos
Rooms
Real Estate Websites by Web4Realty
https://web4realty.com/

