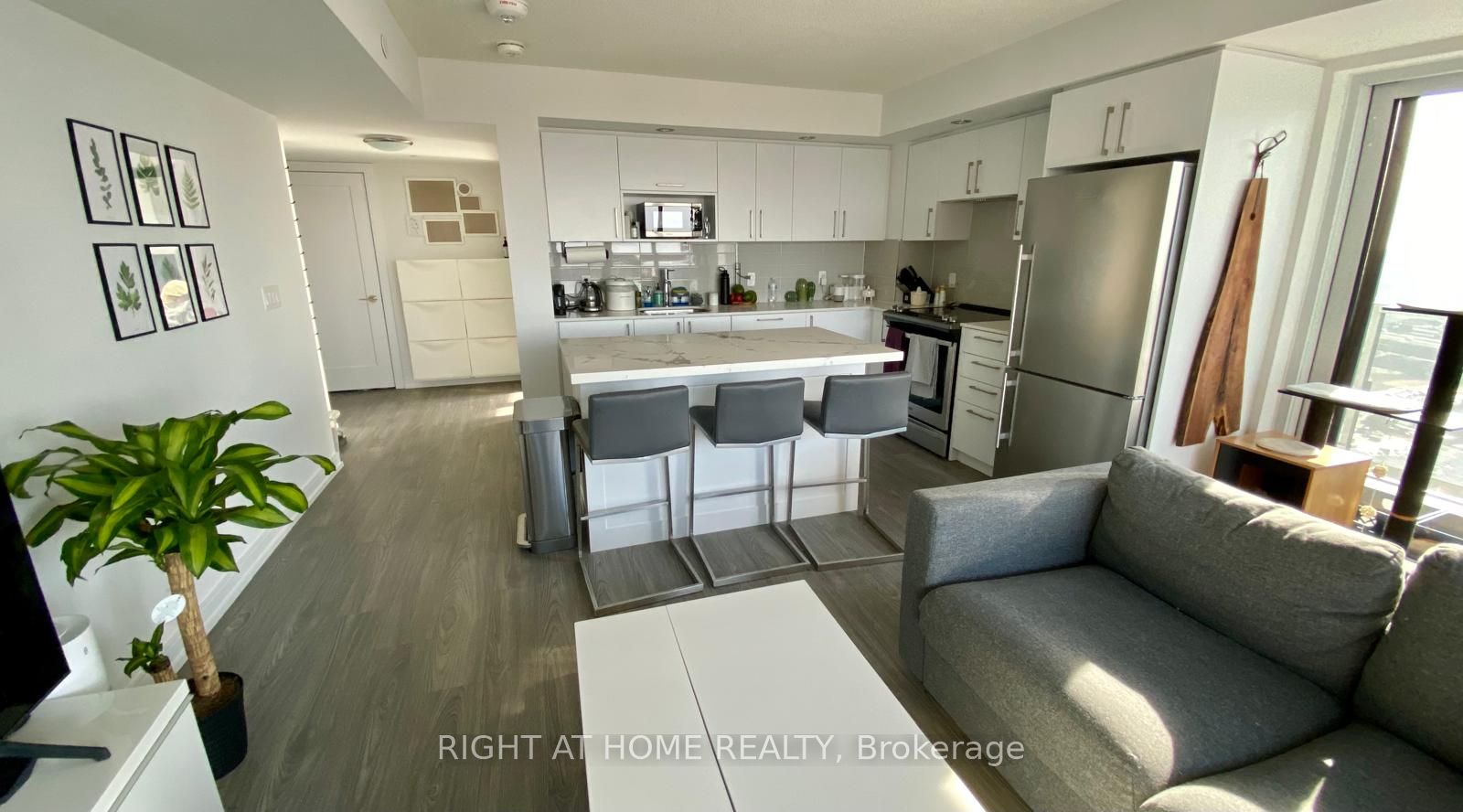
2207-225 Village Green Sq (KENNEDY & SHEPPARD)
Price: $3,100/Monthly
Status: For Rent/Lease
MLS®#: E9016712
- Community:Agincourt South-Malvern West
- City:Toronto
- Type:Condominium
- Style:Condo Apt (Apartment)
- Beds:2+1
- Bath:2
- Size:1000-1199 Sq Ft
- Garage:Underground
- Age:0-5 Years Old
Features:
- ExteriorConcrete
- HeatingHeating Included, Forced Air, Gas
- AmenitiesConcierge, Gym, Party/Meeting Room, Rooftop Deck/Garden, Sauna, Visitor Parking
- Lot FeaturesPrivate Entrance, Clear View, Park, Public Transit, School
- Extra FeaturesCommon Elements Included
- CaveatsApplication Required, Deposit Required, Credit Check, Employment Letter, Lease Agreement
Listing Contracted With: RIGHT AT HOME REALTY
Description
Perfectly Laid Out 2 Bed + Den Luxury Corner Unit Overlooking The Park. Open Concept Living/Dining Space With Two Balconies Of Sunny South West Views. Largest Layout In The Building With Floor To Ceiling Windows Provide Natural Sunlight Throughout. Custom Built Centre Island And Pantry In The Den Provide Plenty Of Storage Space.
Highlights
Fridge, Stove, Microwave, Dishwasher, Washer & Dryer, All Elf's And Window Coverings Included. Mirror In Den Also Included
Want to learn more about 2207-225 Village Green Sq (KENNEDY & SHEPPARD)?

Toronto Condo Team Sales Representative - Founder
Right at Home Realty Inc., Brokerage
Your #1 Source For Toronto Condos
Rooms
Real Estate Websites by Web4Realty
https://web4realty.com/

