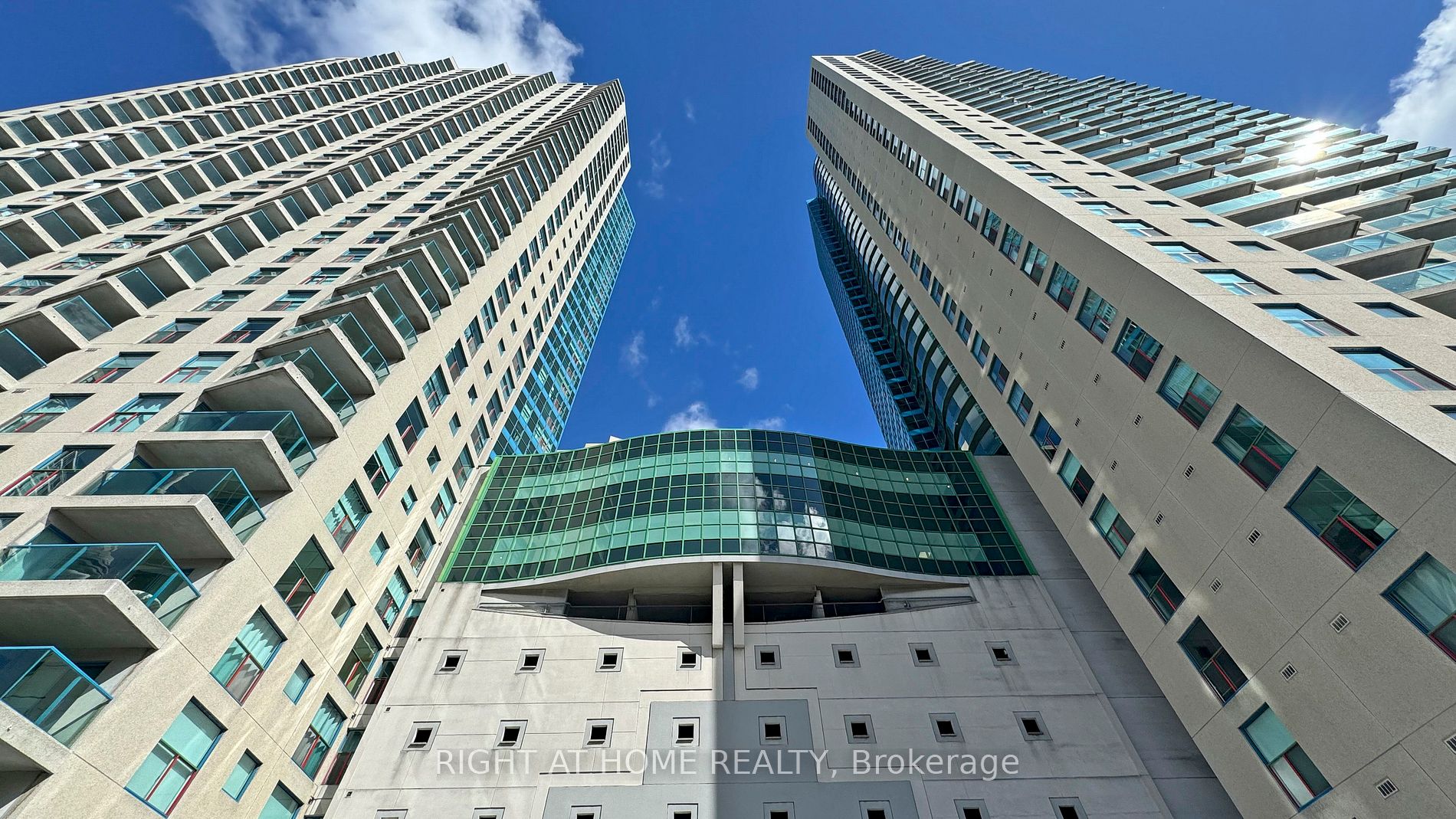
2205-99 Harbour Sq (York St / Queens Quay W)
Price: $2,100/Monthly
Status: For Rent/Lease
MLS®#: C8356178
- Community:Waterfront Communities C1
- City:Toronto
- Type:Condominium
- Style:Condo Apt (Apartment)
- Bath:1
- Size:0-499 Sq Ft
- Garage:Other
Features:
- ExteriorConcrete
- HeatingHeating Included, Forced Air, Gas
- Sewer/Water SystemsWater Included
- AmenitiesGym, Indoor Pool, Sauna, Squash/Racquet Court, Visitor Parking
- Lot FeaturesLake/Pond, Marina, Park, Public Transit, Waterfront
- Extra FeaturesCable Included, Common Elements Included, Hydro Included, All Inclusive Rental
- CaveatsApplication Required, Deposit Required, Credit Check, Employment Letter, Lease Agreement, References Required, Buy Option
Listing Contracted With: RIGHT AT HOME REALTY
Description
Welcome to Number One York Quay, where luxurious living and stunning lake views create the perfect residential retreat. This high-floor unit features a spacious open-concept layout, freshly painted for a modern, inviting atmosphere. Experience worry-free living with all-inclusive maintenance fees that cover essential utilities. Indulge in top-tier amenities, including indoor and outdoor pools, a fully equipped gym, and guest suites. Savor gourmet meals at the in-house restaurant and lounge, or enjoy a barbecue on the scenic outdoor terrace. With a convenient shuttle service to Union Station and close proximity to the Financial District, premier dining, and shopping, Harbour Square offers an unparalleled urban lifestyle. Seize this opportunity to call it your home!
Highlights
Additional pot light switch installed for ease of access!
Want to learn more about 2205-99 Harbour Sq (York St / Queens Quay W)?

Toronto Condo Team Sales Representative - Founder
Right at Home Realty Inc., Brokerage
Your #1 Source For Toronto Condos
Rooms
Real Estate Websites by Web4Realty
https://web4realty.com/

