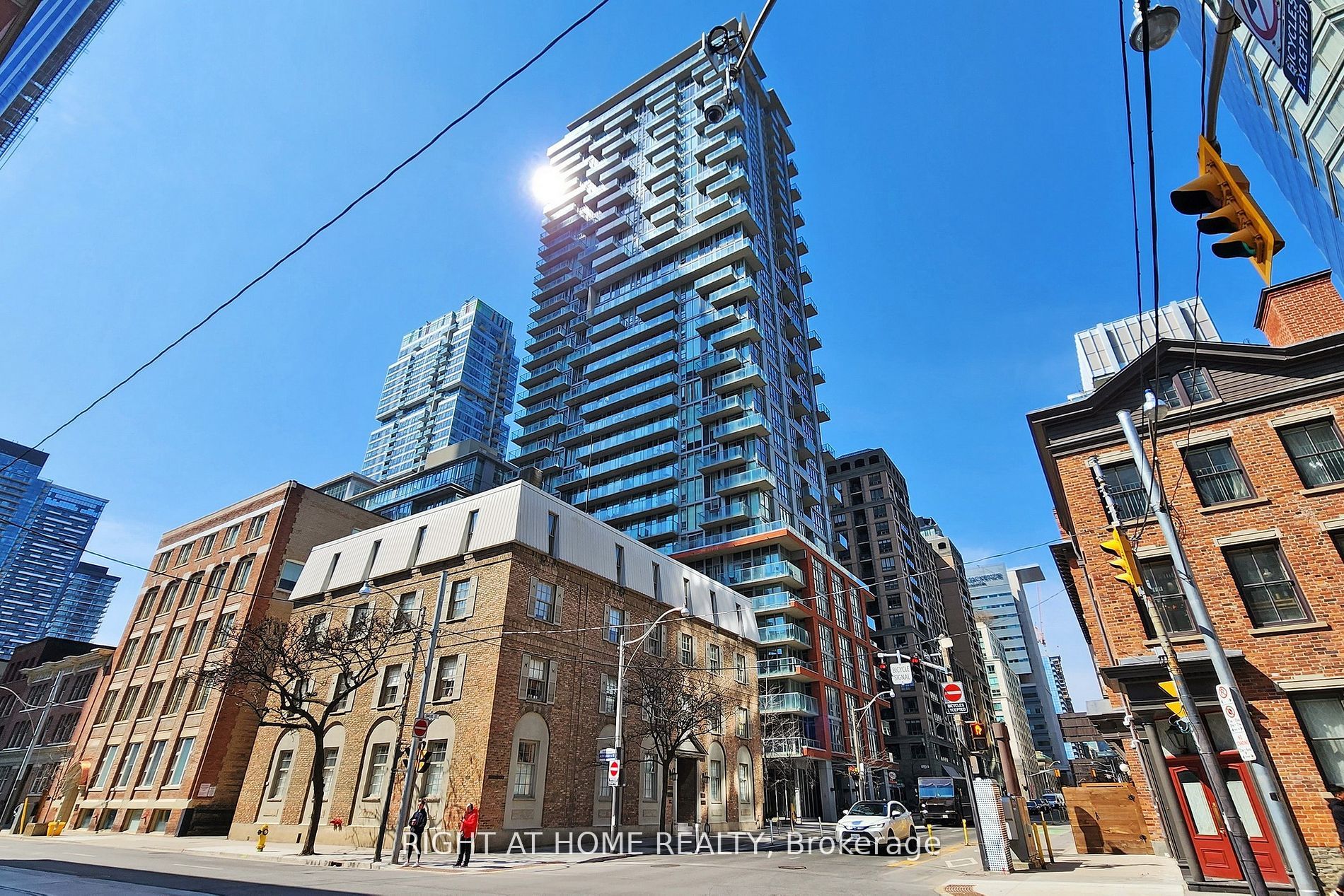
2205-126 Simcoe St (University & Adelaide)
Price: $2,650/Monthly
Status: For Rent/Lease
MLS®#: C8395798
- Community:Waterfront Communities C1
- City:Toronto
- Type:Condominium
- Style:Condo Apt (Apartment)
- Beds:1+1
- Bath:1
- Size:600-699 Sq Ft
Features:
- ExteriorConcrete
- HeatingHeating Included, Forced Air, Gas
- Sewer/Water SystemsWater Included
- AmenitiesConcierge, Exercise Room, Outdoor Pool
- Lot FeaturesPrivate Entrance, Hospital, Public Transit
- Extra FeaturesCommon Elements Included
- CaveatsApplication Required, Deposit Required, Credit Check, Employment Letter, Lease Agreement, References Required
Listing Contracted With: RIGHT AT HOME REALTY
Description
Enjoy A Prestigious Downtown Lifestyle Next To The Luxurious Shangri-La! Spacious 1 Bedroom +Den, den can be used as a bedroom, home office With Open Concept Layout! Floor-To-Ceiling Windows,Full Length Balcony . Rabba's Grocery Store Right In The Building. Steps To LCBO, Starbucks, Parks, King/Queen St Retail And Restaurants + Super Easy Ttc Access & Mins To Gardiner. Live At The Heart Of Toronto's Entertainment, Culture, Art And Business. State Of The Art Amenities: Plunge Pool, Steam Room, Modern Exercise Facility And A Rooftop Patio, With Bbq, Cabanas And Hot Tub. Steps To University Ave & 2 Major Subway Stations!
Highlights
Use Of Fridge, Stove, Dishwasher, Microwave, Washer/Dryer, Window Coverings And Electric Light Fixtures.
Want to learn more about 2205-126 Simcoe St (University & Adelaide)?

Toronto Condo Team Sales Representative - Founder
Right at Home Realty Inc., Brokerage
Your #1 Source For Toronto Condos
Rooms
Real Estate Websites by Web4Realty
https://web4realty.com/

