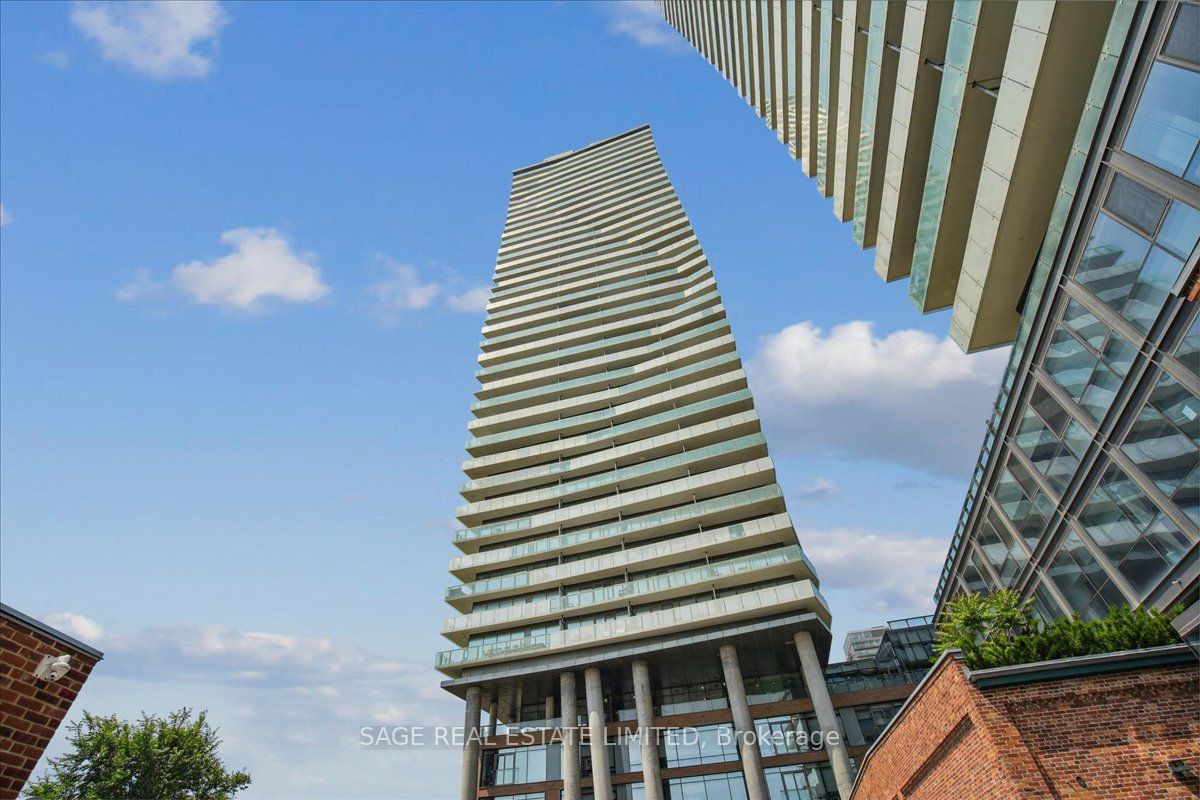
2204-70 Distillery Lane (Cherry and Front)
Price: $574,900
Status: Sale Pending
MLS®#: C8479020
- Tax: $2,411.67 (2024)
- Maintenance:$648.27
- Community:Waterfront Communities C8
- City:Toronto
- Type:Condominium
- Style:Condo Apt (Apartment)
- Beds:1
- Bath:1
- Size:600-699 Sq Ft
- Garage:Underground
Features:
- ExteriorConcrete
- HeatingHeating Included, Forced Air, Gas
- Sewer/Water SystemsWater Included
- AmenitiesConcierge, Gym, Outdoor Pool, Party/Meeting Room, Rooftop Deck/Garden, Visitor Parking
- Extra FeaturesCommon Elements Included
Listing Contracted With: SAGE REAL ESTATE LIMITED
Description
Clear Views From Clear Spirit! Stunning renovated one bedroom suite in the Heart of Downtown Toronto's vibrant Distillery District. This is where Torontonians get together on cobblestone streets to walk, work, relax, collaborate and celebrate! From a stylish interior to panoramic lake and East views - you will enjoy living in this beautiful bright suite! Here, you are minutes away from the downtown core, stadiums, shopping districts, commercial hubs, highways, TTC and of course - the shops and restaurants of the National Historic Distillery District! Like to entertain? Invite your guests to join you downstairs at El Catrin, Cluny, Mill Street Brewpub or SpiritHouse and don't worry about making your way home - you're already there! Or if you like to BE entertained - check out the Distillery Winter Village! Book a showing, and go see the gym and pool. Imagine what your summer will be like on that rooftop!
Highlights
This spectacular unit offers gleaming granite counters, stylish stainless steel appliances, modern washer and dryer, upgraded light fixtures, new floors throughout, fresh paint and trim far and wide, new closet doors...and the list goes on!
Want to learn more about 2204-70 Distillery Lane (Cherry and Front)?

Toronto Condo Team Sales Representative - Founder
Right at Home Realty Inc., Brokerage
Your #1 Source For Toronto Condos
Rooms
Real Estate Websites by Web4Realty
https://web4realty.com/

