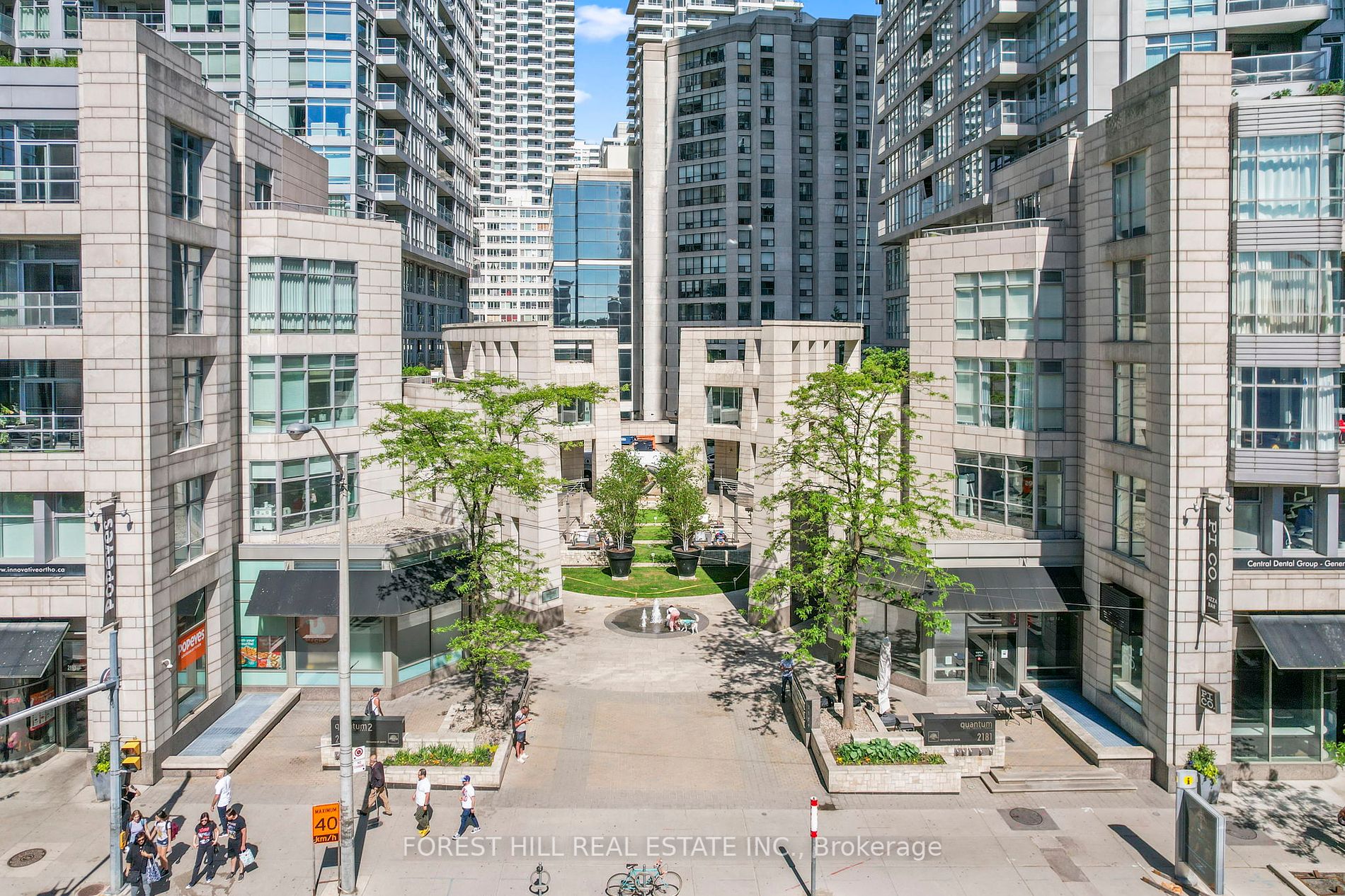- Tax: $3,112 (2023)
- Maintenance:$588
- Community:Mount Pleasant West
- City:Toronto
- Type:Condominium
- Style:Condo Apt (Apartment)
- Beds:1+1
- Bath:1
- Size:700-799 Sq Ft
- Garage:Underground
Features:
- ExteriorOther
- HeatingHeating Included, Forced Air, Gas
- AmenitiesBus Ctr (Wifi Bldg), Concierge, Gym, Lap Pool, Party/Meeting Room, Sauna
- Lot FeaturesClear View
- Extra FeaturesCommon Elements Included
Listing Contracted With: FOREST HILL REAL ESTATE INC.
Description
This stunning south-facing 1-bedroom plus den residence offers breathtaking views of downtown Toronto and the glistening waterfront. The versatile den provides the perfect space for either hosting guests or setting up your home office, ensuring both comfort and productivity.Step into a world of luxury within this impeccably finished building, boasting an array of superb amenities to elevate your lifestyle. Host unforgettable gatherings at the outdoor BBQ area, unwind by the cozy fireplace in the lounge, or take a refreshing dip in the indoor pool. Indulge in relaxation with access to the sauna and steam room, or maintain your fitness routine in the state-of-the-art facilities. For special occasions, the party room awaits, while the business center provides a conducive environment for productivity.Experience the ultimate convenience with a dedicated massage therapy room and round-the-clock concierge service, ensuring every need is met with ease.
Highlights
Yonge and Eglinton neighbourhood. With trendy boutiques, gourmet dining, and easy access to public transit accross the street! it's the perfect blend of convenience and culture.
Want to learn more about 2204-2191 Yonge St (Yonge/Eglinton)?

Toronto Condo Team Sales Representative - Founder
Right at Home Realty Inc., Brokerage
Your #1 Source For Toronto Condos
Rooms
Real Estate Websites by Web4Realty
https://web4realty.com/


