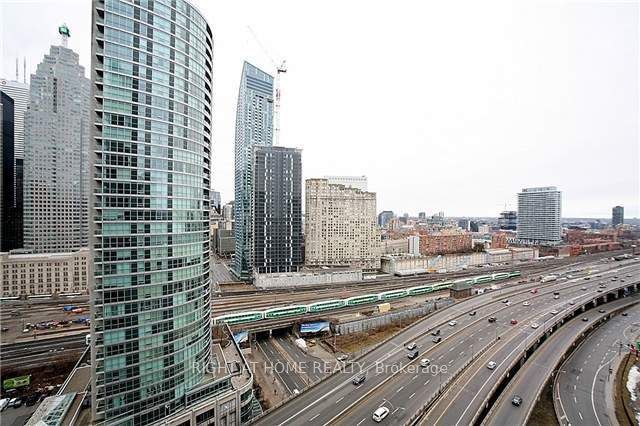
2204-16 Yonge St (Yonge And Lakeshore)
Price: $2,480/Monthly
Status: For Rent/Lease
MLS®#: C8395658
- Community:Waterfront Communities C1
- City:Toronto
- Type:Condominium
- Style:Condo Apt (Apartment)
- Beds:1
- Bath:1
- Size:500-599 Sq Ft
- Garage:Underground
Features:
- ExteriorConcrete
- HeatingHeating Included, Forced Air, Gas
- Sewer/Water SystemsWater Included
- AmenitiesConcierge, Games Room, Gym, Indoor Pool, Party/Meeting Room
- Lot FeaturesPrivate Entrance, Clear View, Library, Marina, Public Transit, Waterfront
- Extra FeaturesPrivate Elevator, Common Elements Included, Hydro Included
- CaveatsApplication Required, Deposit Required, Credit Check, Employment Letter, Lease Agreement, References Required
Listing Contracted With: RIGHT AT HOME REALTY
Description
Nice One Bedrm In Pinnacle Centre, Beautiful North City View, Bright And Spacious, 9 Ft Ceiling, Laminate Flr, Flr To Ceiling Window, Open Concept, Ensuite Laundry, Breakfast Bar In Kitchen, Walk Out To Open Balcony, Excellent Recreation Facilities Include 24 Hr Concierge, Indoor Pool, Tennis Crt, Theater Rm, Exercise Rm, Etc. Walk To Harbor Front, Train Stn, Union Subway, Ttc, Air Canada Centre, Financial District And Shopping***One Locker At An Additional Cost $50 per month
Highlights
All Elf, Fridge, Stove, Washer, Dryer, Dishwasher, Window Coverings, Microwave/Exhaust Fan, Granite Counter Top.***One Locker Can Be Included At An Additional Fee
Want to learn more about 2204-16 Yonge St (Yonge And Lakeshore)?

Toronto Condo Team Sales Representative - Founder
Right at Home Realty Inc., Brokerage
Your #1 Source For Toronto Condos
Rooms
Real Estate Websites by Web4Realty
https://web4realty.com/

