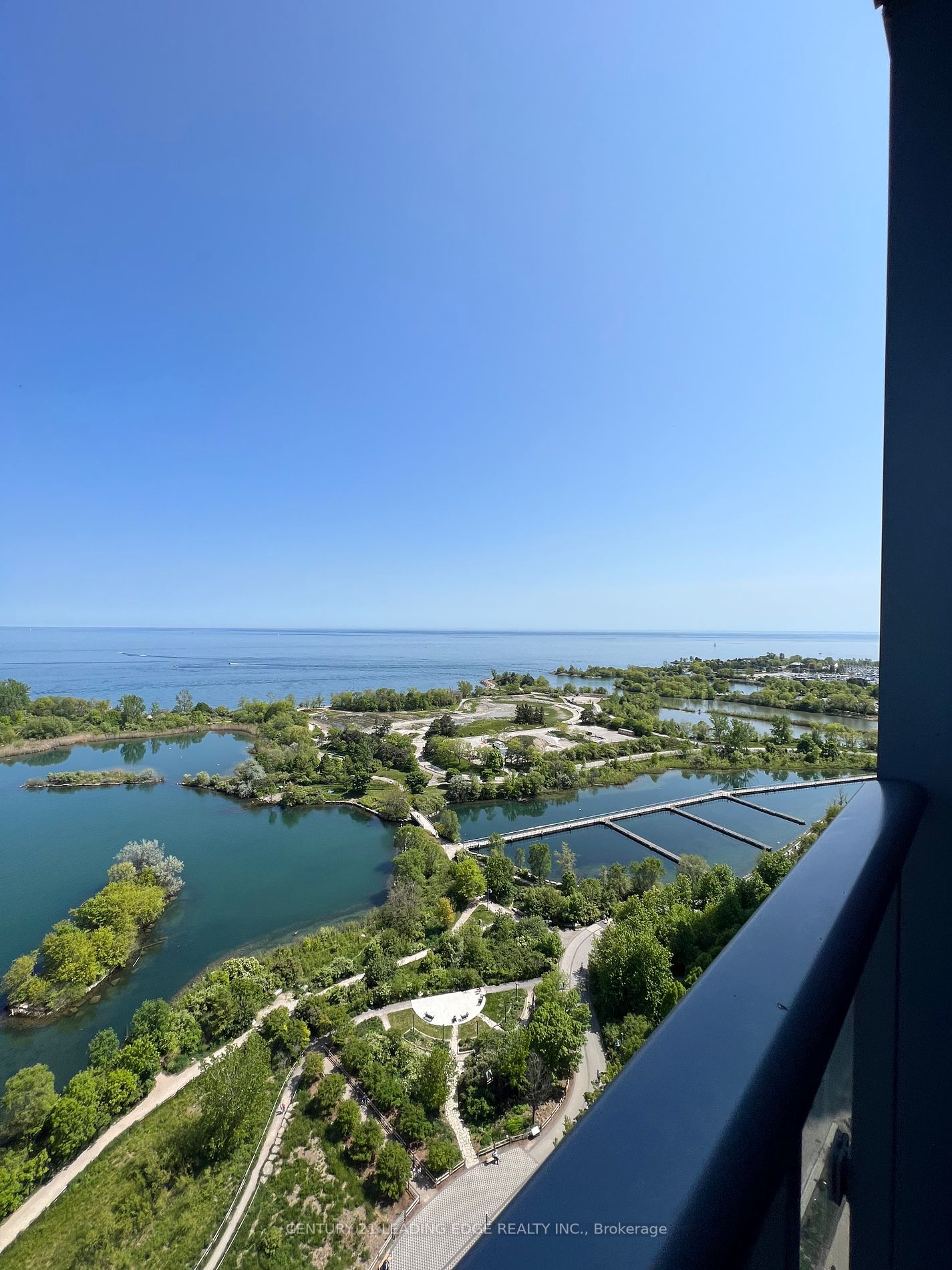
2203-59 Annie Craig Dr (Lake shore / Park Lawn)
Price: $4,500/monthly
Status: For Rent/Lease
MLS®#: W8464276
- Community:Mimico
- City:Toronto
- Type:Condominium
- Style:Condo Apt (Apartment)
- Beds:2+1
- Bath:2
- Size:1000-1199 Sq Ft
- Garage:Underground
Features:
- ExteriorConcrete
- HeatingHeating Included, Forced Air, Gas
- Sewer/Water SystemsWater Included
- AmenitiesConcierge, Gym, Indoor Pool, Rooftop Deck/Garden, Sauna, Visitor Parking
- Lot FeaturesClear View, Lake Access, Park
- Extra FeaturesCommon Elements Included
- CaveatsApplication Required, Deposit Required, Credit Check, Employment Letter, Lease Agreement, References Required
Listing Contracted With: CENTURY 21 LEADING EDGE REALTY INC.
Description
Beautiful large upgraded unit with a premium extremely desirable magnificent unobstructed view of lake Ontario and downtown Toronto. A view that can be seen from every room. Upgraded bathroom, kitchen + smoothed ceilings. Unit 1095 sf plus about 100sf balcony. Fantastic building, Lots of Amenities Incl : Pool, Sauna, Gym, Yoga, Rooftop Terrace with BBQ, 24hrs Concierge, Visitor Parking, Guest Suites. Steps To Lake, Parks, Walking Trails, Bike Paths, Transit and more.
Highlights
Includes : Fridge, Stove Oven, Dishwasher, Microwave, Washer & Dryer. All ELF's, Window Coverings.
Want to learn more about 2203-59 Annie Craig Dr (Lake shore / Park Lawn)?

Toronto Condo Team Sales Representative - Founder
Right at Home Realty Inc., Brokerage
Your #1 Source For Toronto Condos
Rooms
Real Estate Websites by Web4Realty
https://web4realty.com/

