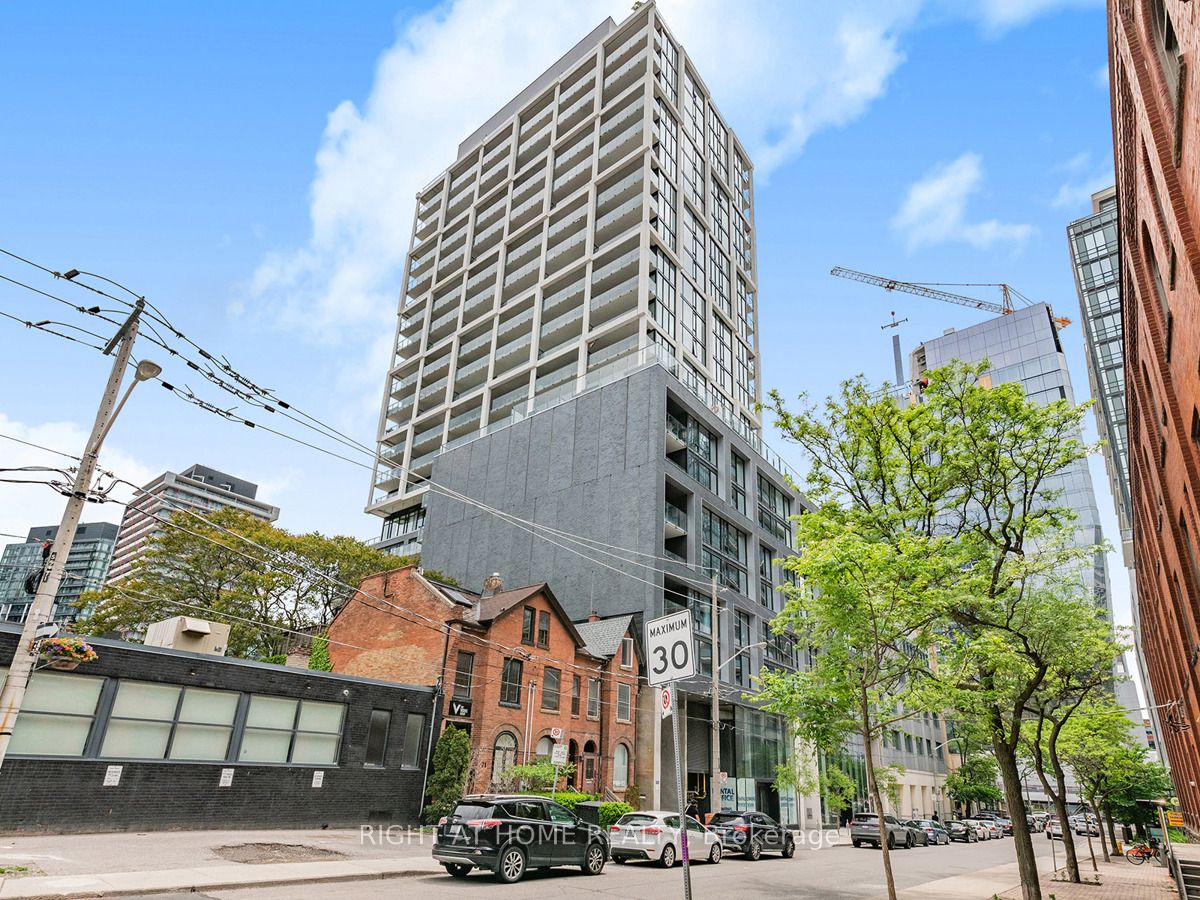
2203-55 Ontario St (Adelaide & Ontario)
Price: $699,900
Status: For Sale
MLS®#: C8384910
- Tax: $2,860.78 (2023)
- Maintenance:$563.26
- Community:Moss Park
- City:Toronto
- Type:Condominium
- Style:Condo Apt (Apartment)
- Beds:1+1
- Bath:1
- Size:600-699 Sq Ft
- Garage:Underground
Features:
- ExteriorBrick
- HeatingHeating Included, Heat Pump, Gas
- Sewer/Water SystemsWater Included
- AmenitiesBbqs Allowed, Concierge, Exercise Room, Guest Suites, Outdoor Pool, Visitor Parking
- Extra FeaturesCommon Elements Included
Listing Contracted With: RIGHT AT HOME REALTY
Description
Discover this stunning corner suite boasting rarely available10-foot floor-to-ceiling windows that frame unobstructed views. Experience the chic allure of exposed concrete ceilings and modern flooring. The kitchen features a breakfast bar, offering expansive views while you cook. This spacious one bedroom suite features a separate den, with a number of upgrades.Step out onto the balcony, spanning the width of the suite, equipped with a gas BBQ hookup. With a walk score of 99, it is conveniently located steps away from transit, the vibrant St. Lawrence Market, the historic Distillery District, and the bustling Financial District. Enjoy easy access to restaurants, George Brown College, parks, and the serene lakeside. With the DVP just minutes away, commuting is a breeze. Enough elevators ensure minimal wait times. Enjoy hotel-like amenities such as a 24-hour concierge, outdoor pool, party room, terrace with BBQ area, gym, co-working space/boardroom, guest suites and visitor parking.
Highlights
Existing fridge, gas stove, oven, dishwasher, washer, dryer, all window coverings and light fixtures
Want to learn more about 2203-55 Ontario St (Adelaide & Ontario)?

Toronto Condo Team Sales Representative - Founder
Right at Home Realty Inc., Brokerage
Your #1 Source For Toronto Condos
Rooms
Real Estate Websites by Web4Realty
https://web4realty.com/

