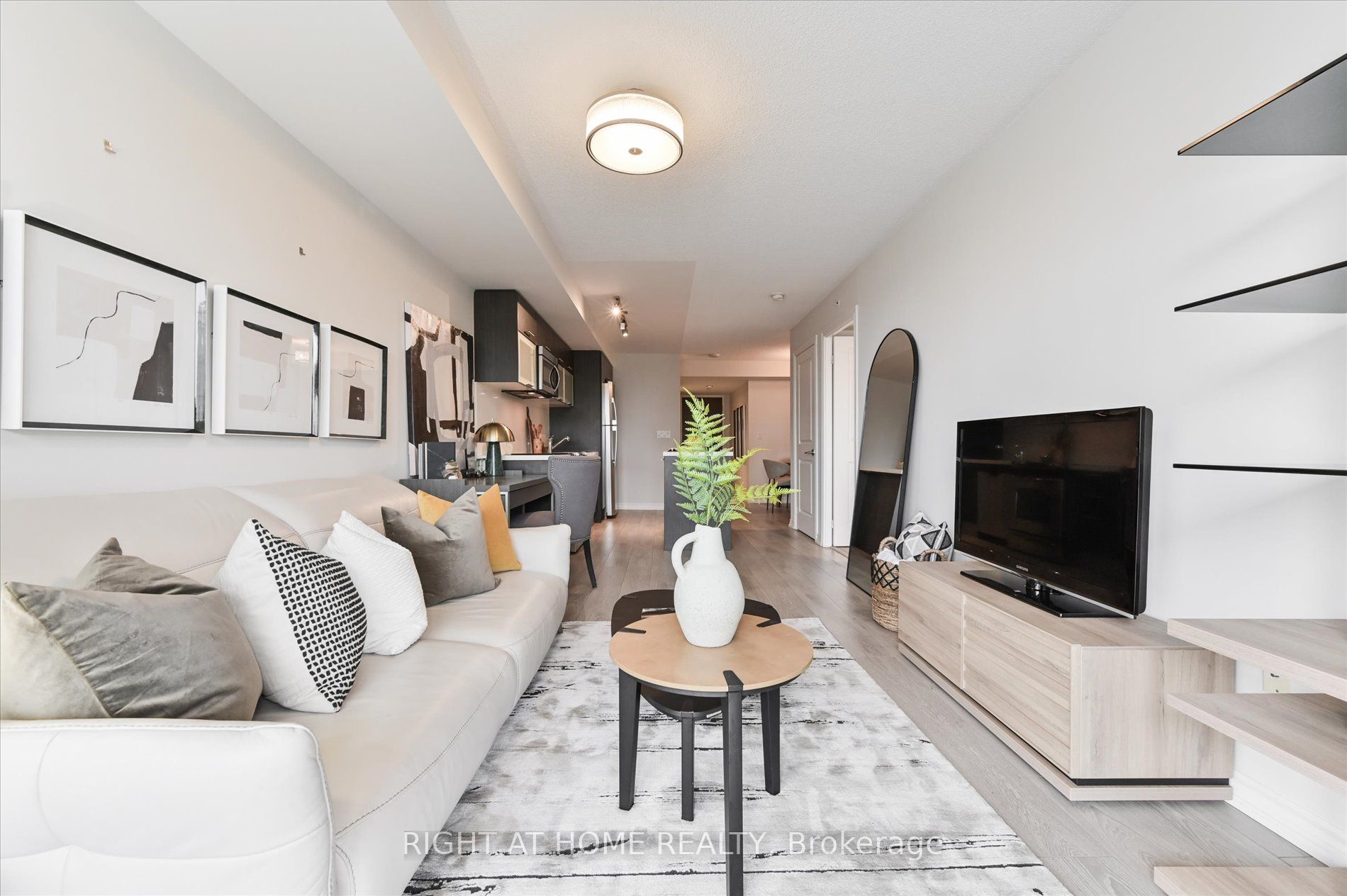
2203-386 Yonge St (Yonge & Gerrard)
Price: $3,499/Monthly
Status: For Rent/Lease
MLS®#: C9055981
- Maintenance:$688.45
- Community:Bay Street Corridor
- City:Toronto
- Type:Condominium
- Style:Condo Apt (Apartment)
- Beds:1+1
- Bath:2
- Size:700-799 Sq Ft
- Garage:Underground
Features:
- ExteriorConcrete
- HeatingHeating Included, Forced Air, Gas
- Sewer/Water SystemsWater Included
- AmenitiesConcierge, Exercise Room, Games Room, Gym, Party/Meeting Room, Rooftop Deck/Garden
- Lot FeaturesClear View, Hospital, Library, Park, Public Transit, School
- Extra FeaturesPrivate Elevator, Furnished
- CaveatsApplication Required, Deposit Required, Credit Check, Employment Letter, Lease Agreement, References Required
Listing Contracted With: RIGHT AT HOME REALTY
Description
Most desirable 1 bed plus den layout with floor to ceiling windows, 2 full baths, breakfast bar/kitchen island, options for home office, separate dining area, and a massive balcony with endless natural light and unobstructed high floor South East exposure city and lake views. Freshly painted with popular wood and cabinetry colour combinations, updated pot lights in bedroom and bath; and high-end luxury light fixtures. 868 sq ft living. Includes parking and ensuite locker. Steps to Eaton Centre, hospitals (Sick Kids, Mount Sinai, Women's College, University Health Network), the University of Toronto, and Toronto Metropolitan (formerly Ryerson) University. Building provides immediate access to IKEA, Farmboy, LCBO, banks, museums, financial district, government offices, Starbucks, Marshalls, and many restaurants. MUST SEE UNIT***Option for Fully Furnished***
Highlights
Amenities Membership to State Of The Art 40,000 sqft fitness facility, rooftop lounge W/ BBQs & fire pit lounge areas; concierge, guest suites, media/party room, Beanfield Fibre internet, bike storage and more.
Want to learn more about 2203-386 Yonge St (Yonge & Gerrard)?

Toronto Condo Team Sales Representative - Founder
Right at Home Realty Inc., Brokerage
Your #1 Source For Toronto Condos
Rooms
Real Estate Websites by Web4Realty
https://web4realty.com/

