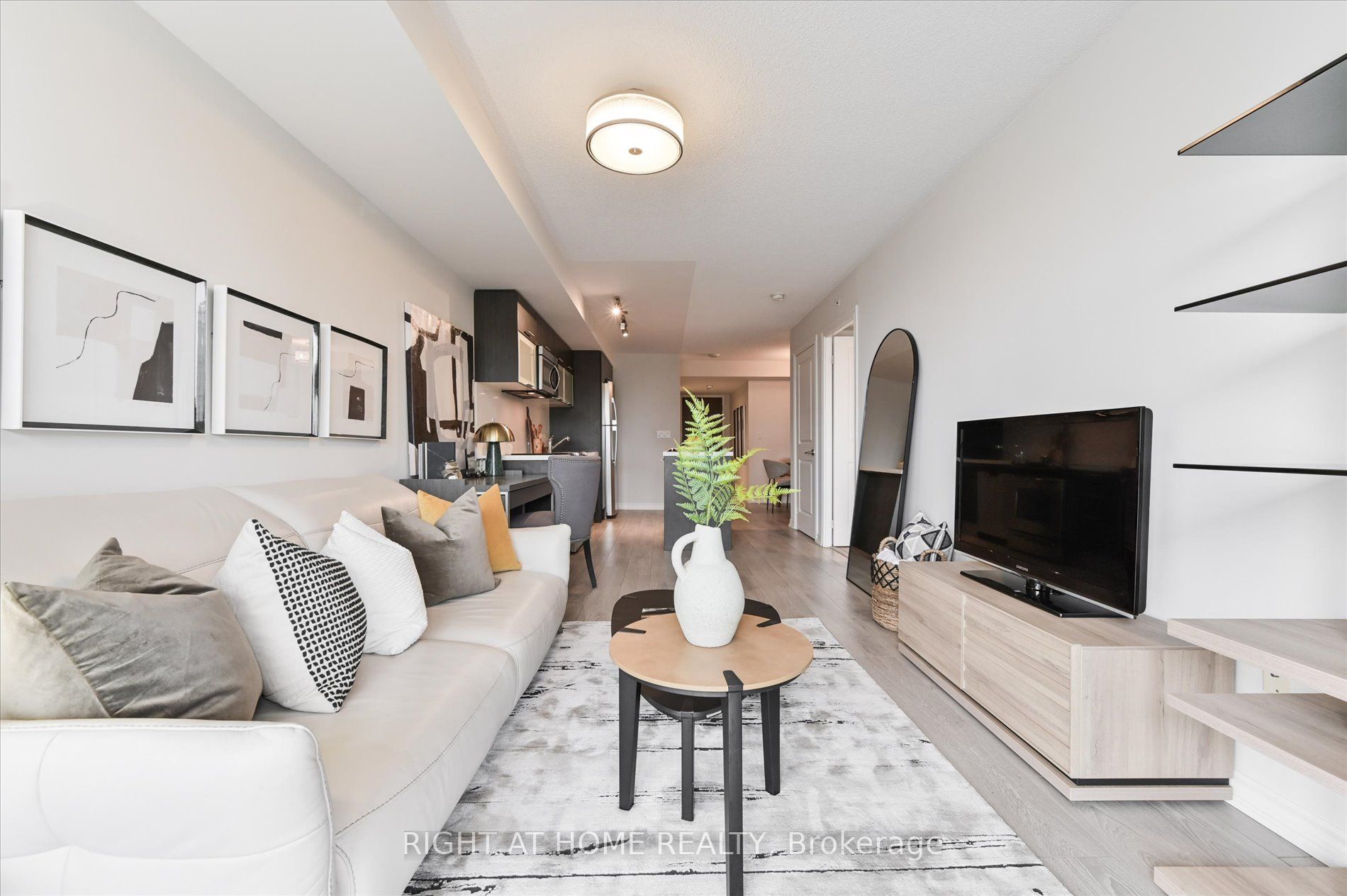- Tax: $4,264.16 (2023)
- Maintenance:$688.45
- Community:Bay Street Corridor
- City:Toronto
- Type:Condominium
- Style:Condo Apt (Apartment)
- Beds:1+1
- Bath:2
- Size:700-799 Sq Ft
- Garage:Underground
Features:
- ExteriorConcrete
- HeatingHeating Included, Forced Air, Gas
- Sewer/Water SystemsWater Included
- AmenitiesConcierge, Games Room, Guest Suites, Gym, Party/Meeting Room, Rooftop Deck/Garden
- Lot FeaturesClear View, Hospital, Library, Park, Public Transit, School
- Extra FeaturesPrivate Elevator, Common Elements Included
Listing Contracted With: RIGHT AT HOME REALTY
Description
Welcome to this Gem in the city! Offers anytime! This bright and spacious immaculate unit shows 10/10 and will not last! Based in the heart of the city with Premium College Park subway access boasting luxury living, elegance, and convenience all at your fingertips! Most desirable 1 bed plus den layout with floor to ceiling windows, 2 full baths, breakfast bar/kitchen island, options for home office, separate dining area, and a massive balcony with endless natural light and unobstructed high floor South East exposure city and lake views - the layout everyone wants ! Freshly painted with popular wood and cabinetry colour combinations, updated pot lights in bedroom and bath; and high-end luxury light fixtures. Tons of space to fit multiple home offices feeling larger than 2 bedroom units with no wasted space of 868 sq ft living. Includes parking ($70,000 value), ensuite locker for ease of access, and option to buy unit with contemporary designer furniture from Guatier ($15,000 value)! Large enough for both families and professionals to comfortably enjoy! Triple A location with low maintenance fees and superb life amenities makes the unit highly desirable for future appreciation. Steps to Eaton Centre, hospitals (Sick Kids, Mount Sinai, Women's College, University Health Network), the University of Toronto, and Toronto Metropolitan (formerly Ryerson) University. Building provides immediate access to IKEA, Farmboy, LCBO, banks, museums, financial district, government offices, Starbucks, Marshalls, restaurants, wine bars, parks and so much more! Other essentials include luxury granite counter tops/back splash, high end stainless appliances, newly installed washer/dryer, plenty of cabinet space, updated pot lights and light fixtures. Tons of storage with large closets, and an oversized laundry closet. Spacious den that could be modified into a sleeping area/ separate room.
Highlights
Amenities Membership to State Of The Art 40,000 sqft fitness facility, rooftop lounge W/ BBQs & fire pit lounge areas; concierge, guest suites, media/party room, Beanfield Fibre internet, bike storage and more.
Want to learn more about 2203-386 Yonge St (Yonge & Gerrard)?

Toronto Condo Team Sales Representative - Founder
Right at Home Realty Inc., Brokerage
Your #1 Source For Toronto Condos
Rooms
Real Estate Websites by Web4Realty
https://web4realty.com/


