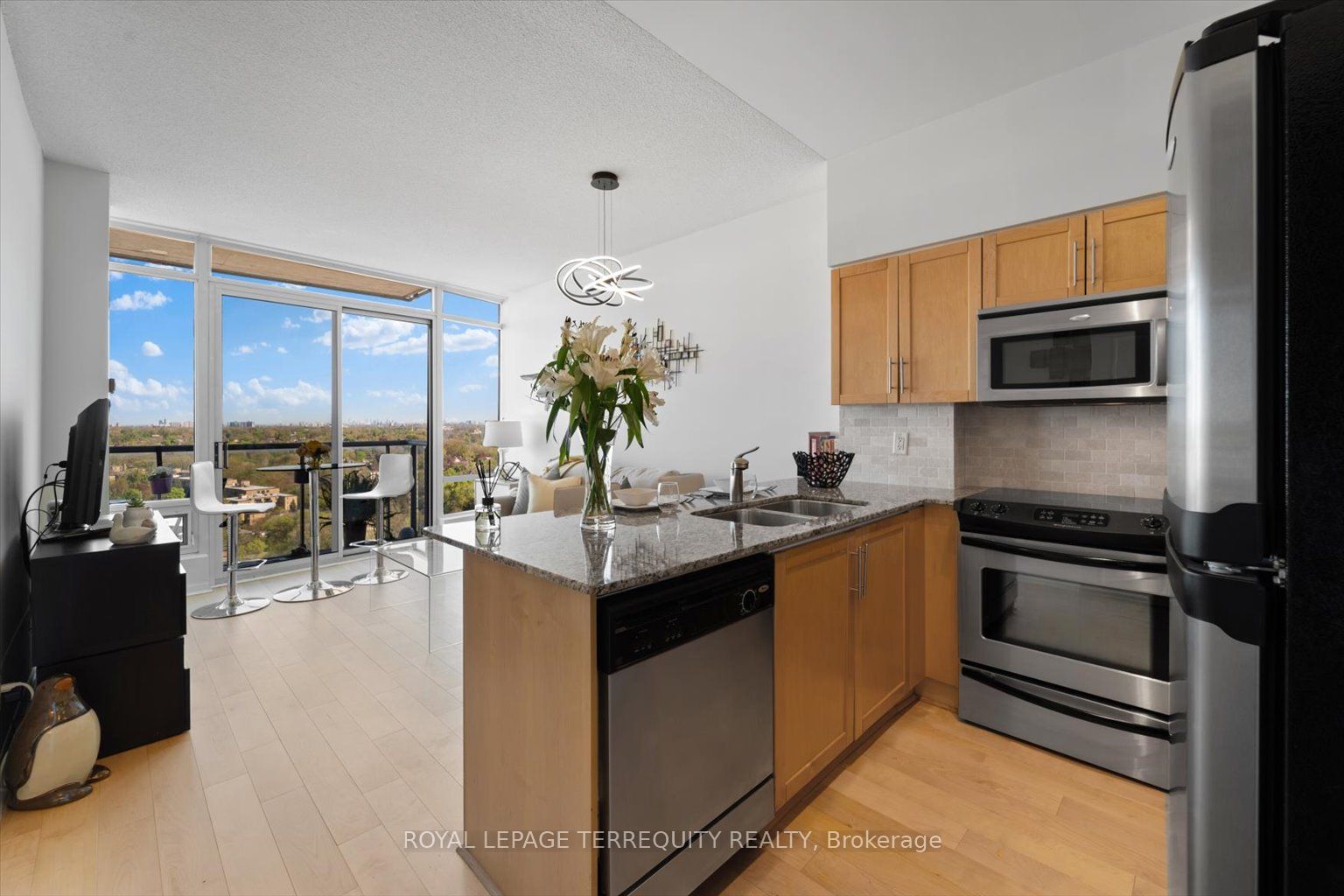
2203-15 Windermere Ave (Windermere & Queensway)
Price: $549,900
Status: For Sale
MLS®#: W8357106
- Tax: $1,758.96 (2023)
- Maintenance:$551.42
- Community:High Park-Swansea
- City:Toronto
- Type:Condominium
- Style:Condo Apt (Apartment)
- Beds:1
- Bath:1
- Size:500-599 Sq Ft
Features:
- ExteriorConcrete
- HeatingHeating Included, Forced Air, Gas
- Sewer/Water SystemsWater Included
- AmenitiesGym, Indoor Pool, Party/Meeting Room, Sauna
- Lot FeaturesBeach, Hospital, Lake Access, Library, Park, Public Transit
- Extra FeaturesCommon Elements Included, Hydro Included
Listing Contracted With: ROYAL LEPAGE TERREQUITY REALTY
Description
Welcome To Windermere By The Lake, A Highly Sought After Lakeside Community Where People Love To Live! This Stunning, Well Laid Out, Open Concept 1 Bdrm, 1 Bath Suite Is Complete With 9Ft Ceilings, Floor To Ceiling Windows, Spa Like Bath, Granite Kitchen Counters & A Breakfast Bar! The Open Balcony Allows The Outdoors In And Offers Show-Stopping Views Of Lush Swansea & Majestic Grenadier Pond To The East! The Primary Bedroom Is Generously Sized, Featuring A Large Floor-To-Ceiling Window And A Spacious Closet. This Unit Comes With Parking & Maintenance Fees Are All Inclusive. It Boasts A Premium North Exposure & New Engineered Hardwood Flooring (2023). Residents Benefit From A 24-Hour Concierge Service And Access To Excellent Amenities.
Highlights
Steps Away From The Boardwalk, High Park, & Grenadier Pond, As Well As Martin Goodman Biking Trail. Bloor West Village Is A 5min Car Ride North & Downtown Toronto Is Less Than A Half Hour Away. TTC At Your Doorstep.
Want to learn more about 2203-15 Windermere Ave (Windermere & Queensway)?

Toronto Condo Team Sales Representative - Founder
Right at Home Realty Inc., Brokerage
Your #1 Source For Toronto Condos
Rooms
Real Estate Websites by Web4Realty
https://web4realty.com/

