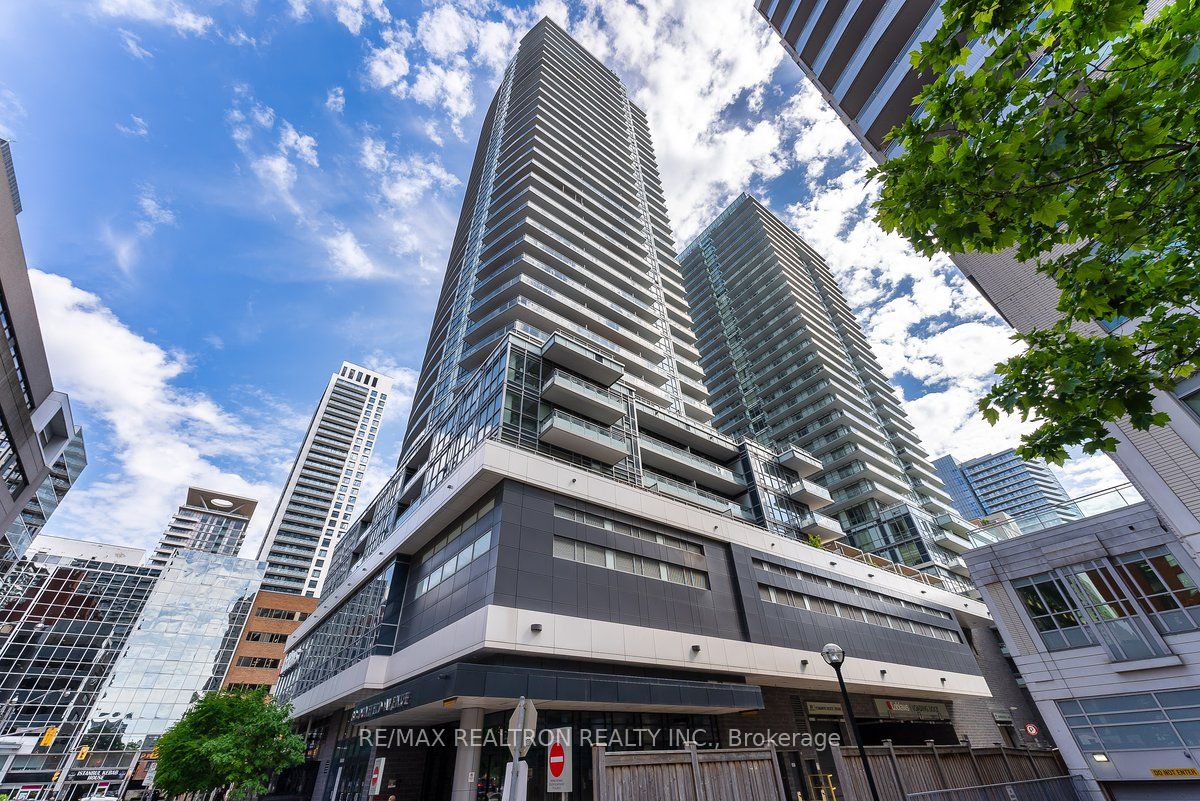
2201-89 Dunfield Ave E (Yonge St/Eglinton Ave)
Price: $2,800/Monthly
Status: For Rent/Lease
MLS®#: C8444918
- Community:Mount Pleasant West
- City:Toronto
- Type:Condominium
- Style:Condo Apt (Apartment)
- Beds:1+1
- Bath:1
- Size:600-699 Sq Ft
- Garage:Underground
- Age:6-10 Years Old
Features:
- ExteriorConcrete
- HeatingHeating Included, Forced Air, Gas
- Sewer/Water SystemsWater Included
- AmenitiesConcierge, Gym, Indoor Pool, Party/Meeting Room, Rooftop Deck/Garden, Sauna
- Lot FeaturesPrivate Entrance, Public Transit
- Extra FeaturesCommon Elements Included
- CaveatsApplication Required, Deposit Required, Credit Check, Employment Letter, Lease Agreement, References Required
Listing Contracted With: RE/MAX REALTRON REALTY INC.
Description
Experience the Exquisite Luxury of Living in a Madison Condominium in Yonge/Eglinton Vibrant Community. Amenities include an Outdoor Terrace, featuring Barbecues as well as Cabanas set around a Fire Pit. Host Gatherings in the Party Room decked with Televisions, Billiards and a Wet Bar. Relax in the Indoor Swimming Pool, Sauna, Steam Room or Yoga Studio. Located in the Heart of an Exciting Neighborhood, you are only Steps Away from TTC Subway, Restaurants, Groceries and Retail Stores. Easy Access to the 401 and DVP for a Quick Getaway. Soak the View in from the Balcony. Meticulously Maintained and Professionally Cleaned for Ready to Move-in.
Want to learn more about 2201-89 Dunfield Ave E (Yonge St/Eglinton Ave)?

Toronto Condo Team Sales Representative - Founder
Right at Home Realty Inc., Brokerage
Your #1 Source For Toronto Condos
Rooms
Real Estate Websites by Web4Realty
https://web4realty.com/

