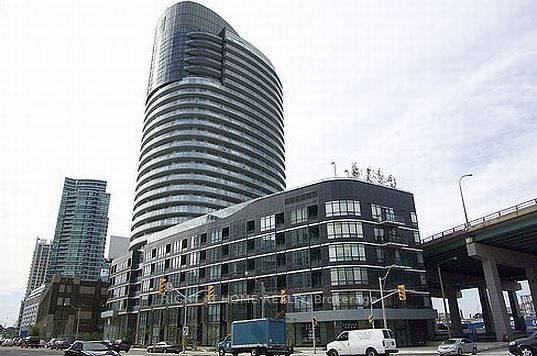
2201-38 Dan Leckie Way (Bathurst/Lakeshore)
Price: $3,500/Monthly
Status: For Rent/Lease
MLS®#: C8373616
- Community:Waterfront Communities C1
- City:Toronto
- Type:Condominium
- Style:Condo Apt (Apartment)
- Beds:2+1
- Bath:2
- Size:900-999 Sq Ft
- Garage:Underground
Features:
- ExteriorConcrete
- HeatingHeating Included, Forced Air, Gas
- Sewer/Water SystemsWater Included
- AmenitiesConcierge, Guest Suites, Gym, Party/Meeting Room, Rooftop Deck/Garden, Sauna
- Lot FeaturesPublic Transit, Waterfront
- Extra FeaturesPrivate Elevator
- CaveatsApplication Required, Deposit Required, Credit Check, Employment Letter, Lease Agreement, References Required
Listing Contracted With: RIGHT AT HOME REALTY
Description
Best Value In The Building With Beautiful South West Views Of The Lake. Huge Wrap Around Balcony And Total 1000 Sq Ft, Boutique Condo Close To Park And Transit. Enjoy Downtown Living While Feeling, Staying At The Cottage With This Cozy Condo Unit.
Highlights
Fitness Centre, Exercise Room, Sauna, Lounge, Games Room, Roof Patio With Bar, Fireplace, Bbq Pit, Hot Tub And More Tenant And Buyer's Agent To Verify Measurement, Need Insurance. New Laminate floors installed recently
Want to learn more about 2201-38 Dan Leckie Way (Bathurst/Lakeshore)?

Toronto Condo Team Sales Representative - Founder
Right at Home Realty Inc., Brokerage
Your #1 Source For Toronto Condos
Rooms
Real Estate Websites by Web4Realty
https://web4realty.com/

