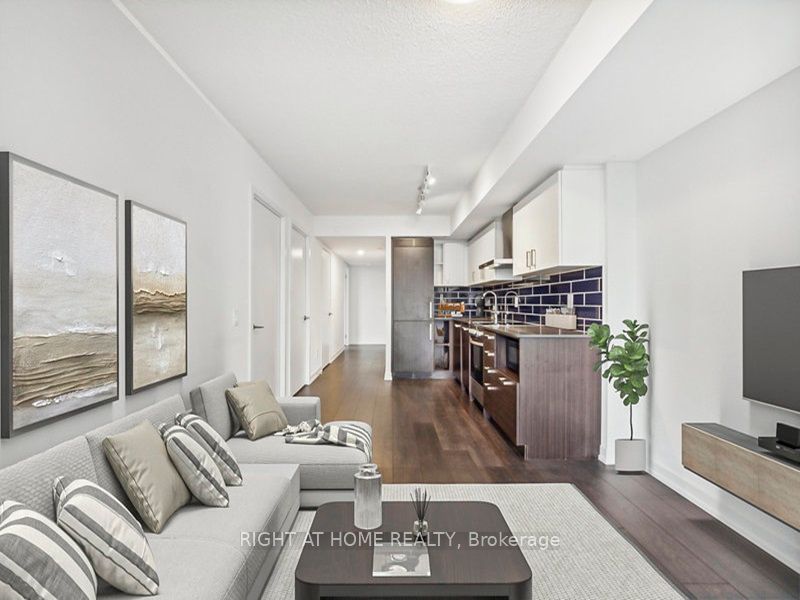- Tax: $2,710.94 (2024)
- Maintenance:$478.97
- Community:Mount Pleasant West
- City:Toronto
- Type:Condominium
- Style:Condo Apt (Apartment)
- Beds:1+1
- Bath:2
- Size:600-699 Sq Ft
- Garage:Underground
- Age:0-5 Years Old
Features:
- ExteriorConcrete
- HeatingHeating Included, Forced Air, Gas
- Sewer/Water SystemsWater Included
- AmenitiesConcierge, Exercise Room, Games Room, Guest Suites, Media Room, Party/Meeting Room
- Lot FeaturesHospital, Park, Public Transit, School
- Extra FeaturesCommon Elements Included
Listing Contracted With: RIGHT AT HOME REALTY
Description
Prime Mt. Pleasant Location, Short Walk To Subway & L.R.T. Bright, Corner With Panoramic Views! 1 Bed Plus An Enclosed Den That Has A Huge Window, Door & Alcove For A Closet! Pristine Move-In Condition For Immediate Occupancy. Modern L-shaped Kitchen With Integrated Appliances & Quartz Counter. 6" Wide Laminate Flooring Throughout. Amenities Include: Gym, Billiards Room, Guest Suites, B.B.Q Area, Party Room, 24 Hour Concierge & Much More! "The Eglinton" Yonge At Heart by Menkes. Virtually Staged Photos. Offers Accepted Mon. Aug. 5, 2024.
Highlights
Loblaws, L.C.B.O., Just Steps Away...Plus: Shopping, Restaurants, Cinemas, Parks, Schools, +++
Want to learn more about 2201-125 Redpath Ave (Mt Pleasant/Eglinton Ave)?

Toronto Condo Team Sales Representative - Founder
Right at Home Realty Inc., Brokerage
Your #1 Source For Toronto Condos
Rooms
Real Estate Websites by Web4Realty
https://web4realty.com/


