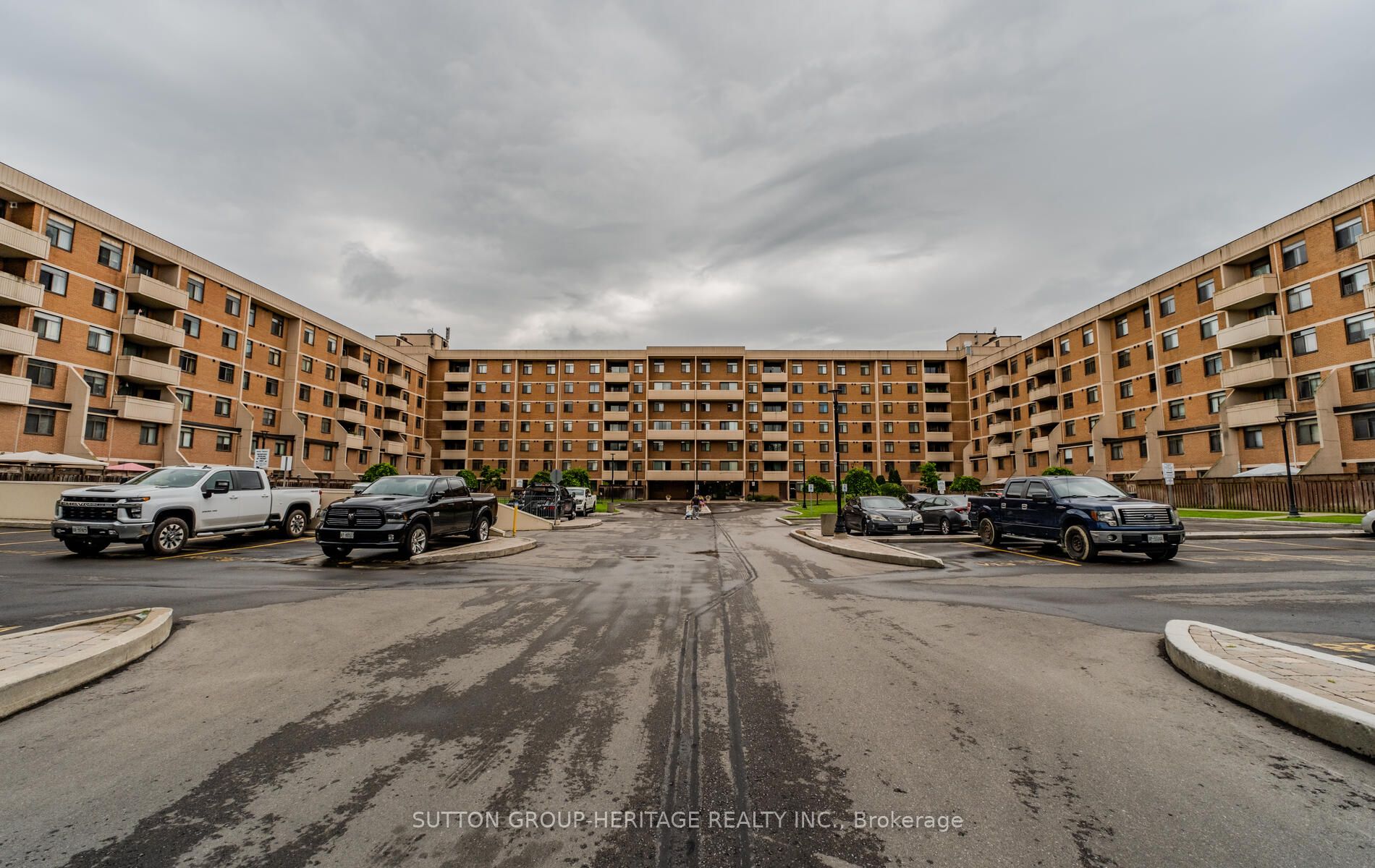
220-2645 Jane St (Jane & Sheppard)
Price: $449,900
Status: Sale Pending
MLS®#: W9041247
- Tax: $1,123 (2024)
- Maintenance:$989
- Community:Glenfield-Jane Heights
- City:Toronto
- Type:Condominium
- Style:Condo Apt (Apartment)
- Beds:3
- Bath:2
- Size:1000-1199 Sq Ft
- Garage:Underground
Features:
- ExteriorBrick
- HeatingHeating Included, Heat Pump, Electric
- Sewer/Water SystemsWater Included
- AmenitiesExercise Room, Gym, Outdoor Pool, Party/Meeting Room, Sauna, Visitor Parking
- Lot FeaturesGolf, Wooded/Treed
- Extra FeaturesPrivate Elevator, Cable Included, Hydro Included
Listing Contracted With: SUTTON GROUP-HERITAGE REALTY INC.
Description
Make this spacious, 3 BDRM condo your new home. Very unique condo. Walk-out to large fenced in yard. Beautiful for entertaining. BBQ on your own grassed yard. Patio paving stones makes for a lovely dining space. Part of the patio is undercover, so enjoy a beverage or a meal while watching the rain. Great for children and pets!!! Elevator is conveniently located across the hall from this lovely suite. Heat, hydro, water & Central Air included in maintenance fee. Some updated flooring, recently painted, comes with tandem parking space for TWO cars. Lovely clean complex. Pool, basketball court, gym, party room, children's play area
Highlights
Condo building has had some upgrades, main floor lobby, children's play area, some newer fencing,...
Want to learn more about 220-2645 Jane St (Jane & Sheppard)?

Toronto Condo Team Sales Representative - Founder
Right at Home Realty Inc., Brokerage
Your #1 Source For Toronto Condos
Rooms
Real Estate Websites by Web4Realty
https://web4realty.com/

