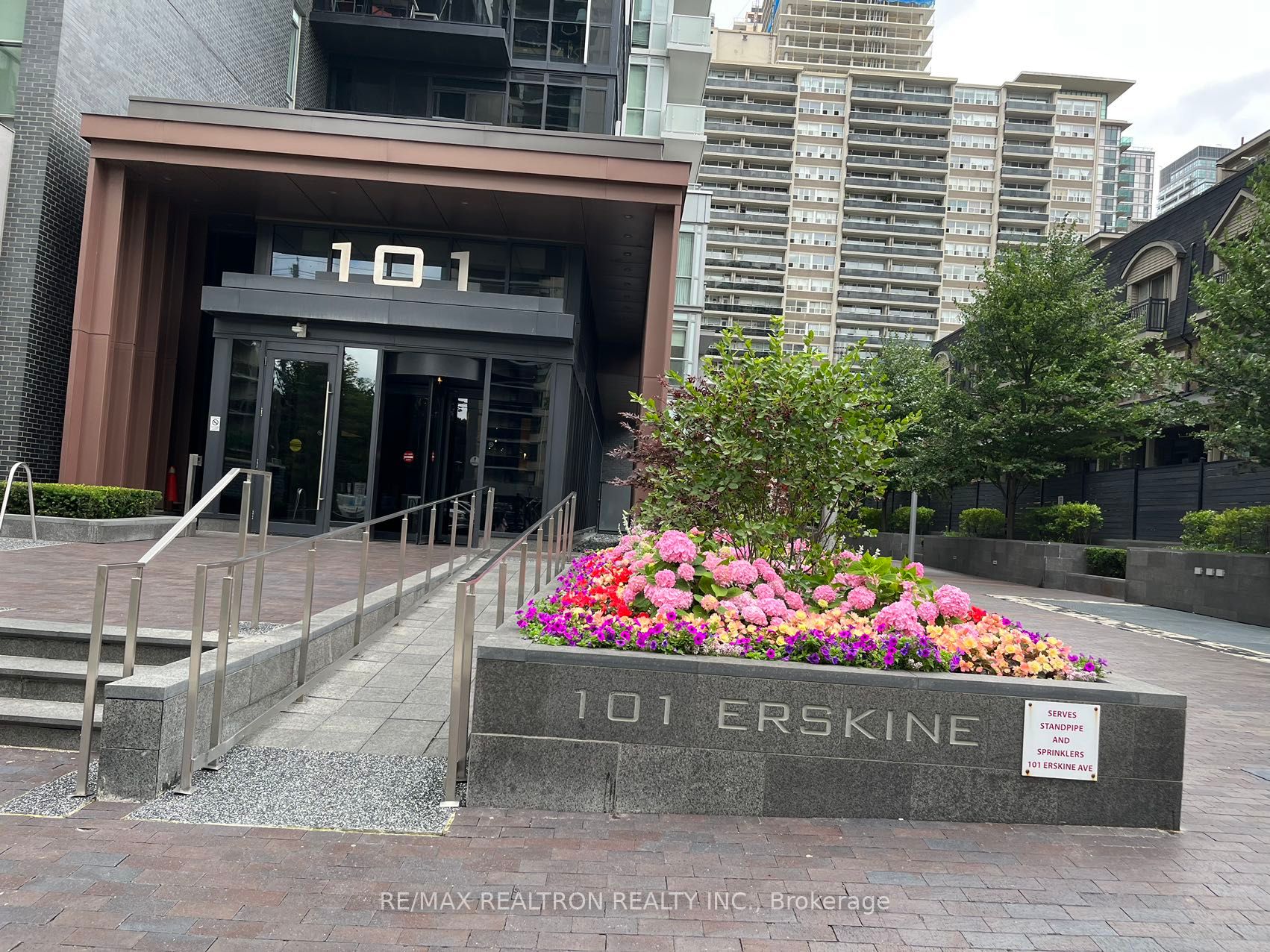
220-101 Erskine Ave (Yonge St & Eglinton Ave W)
Price: $2,600/monthly
Status: For Rent/Lease
MLS®#: C9004964
- Community:Mount Pleasant West
- City:Toronto
- Type:Condominium
- Style:Condo Apt (Apartment)
- Beds:1+1
- Bath:2
- Size:800-899 Sq Ft
- Garage:Underground
Features:
- ExteriorConcrete
- HeatingForced Air, Electric
- AmenitiesBbqs Allowed, Concierge, Exercise Room, Outdoor Pool, Rooftop Deck/Garden, Visitor Parking
- Lot FeaturesPrivate Entrance, Clear View, Electric Car Charger, Library, Park, Public Transit, School
- Extra FeaturesCommon Elements Included
- CaveatsApplication Required, Deposit Required, Credit Check, Employment Letter, Lease Agreement, References Required, Buy Option
Listing Contracted With: RE/MAX REALTRON REALTY INC.
Description
luxury built by the renowned Tridel, living in this meticulously designed and spacious one-bedroom plus den condo,This location is ideal for singles or those with a growing family, as the den is spacious enough to serve as a second (den with door and closet that can fit a bouble bed can be called a bedroom), High range school near by ,This elegant unit features two full bathrooms, a stunning modern kitchen equipped with stainless steel built-in appliances, wide plank laminate flooring throughout, and 9-foot ceilings with light-colored countertops. beautiful view with private balcony. . The building boasts an impressive lobby and state-of-the-art amenities, including a 24-hour concierge, guest suites, pool, yoga studio, gym, ample free visitor parking, billiard room, theatre, and much more.. Indulge in urban convenience just steps away from subway stations, Yonge & Eglinton, restaurants, and grocery stores. . A great neighbourhood and a luxurious building to live in.
Highlights
Integrated Fridge/Freezer, B/I wall oven, Cook top, Dishwasher, B/I microwave, S/S hood Fan W/ Duct Out, Front Loading Stacked Washer and Dryer, Existing Light fixtures, NO PARKING NO LOCKER BUT YOU CAN RENT IN THE SAME BUILDING IF NEED.
Want to learn more about 220-101 Erskine Ave (Yonge St & Eglinton Ave W)?

Toronto Condo Team Sales Representative - Founder
Right at Home Realty Inc., Brokerage
Your #1 Source For Toronto Condos
Rooms
Real Estate Websites by Web4Realty
https://web4realty.com/

