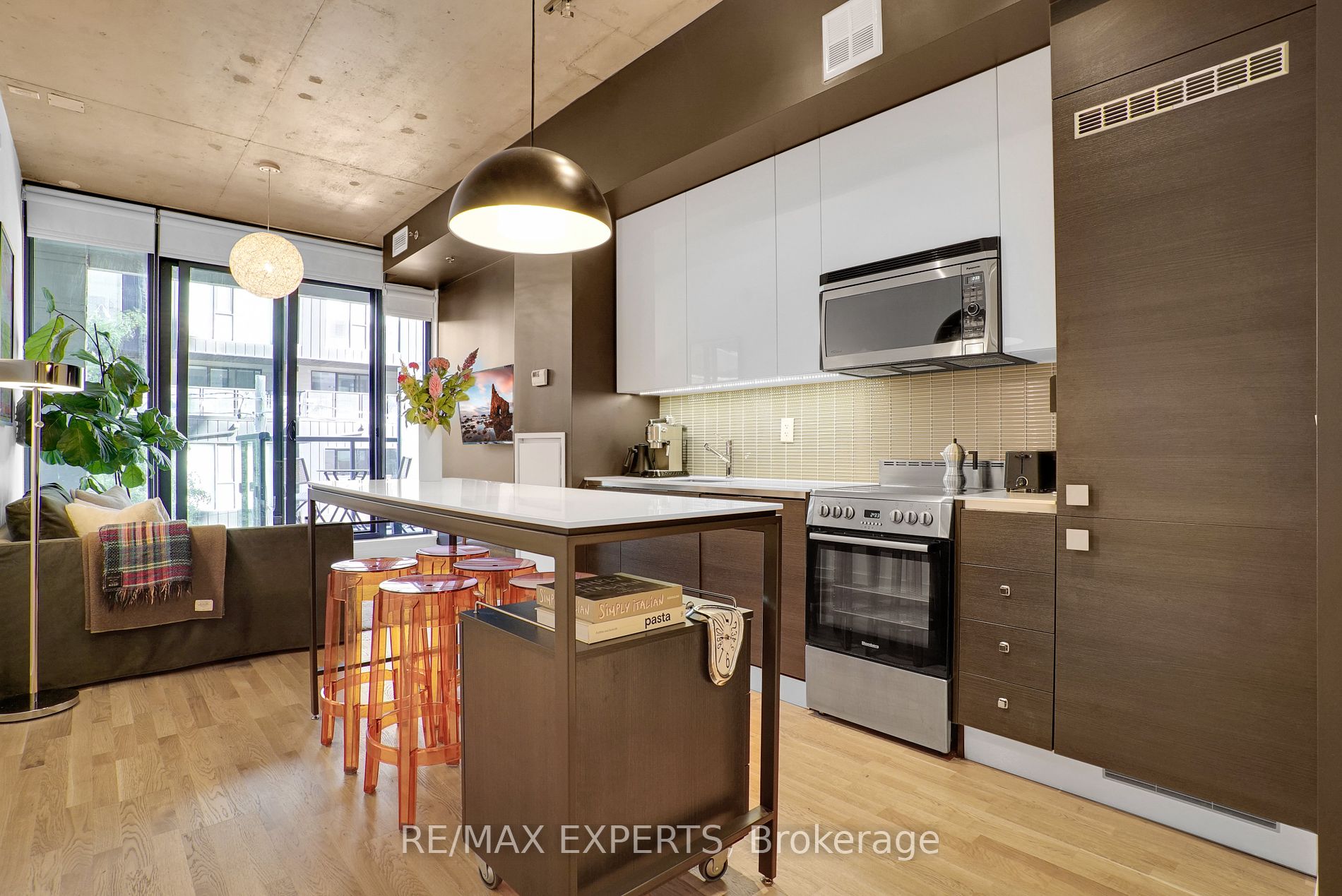
219-8 Dovercourt Rd (Dovercourt Road/Sudbury Street)
Price: $499,999
Status: Sale Pending
MLS®#: C8452192
Open House:
- Tax: $2,260.31 (2024)
- Maintenance:$411.91
- Community:Little Portugal
- City:Toronto
- Type:Condominium
- Style:Condo Apt (Loft)
- Beds:1
- Bath:1
- Size:500-599 Sq Ft
- Garage:Underground
- Age:6-10 Years Old
Features:
- ExteriorBrick, Concrete
- HeatingHeating Included, Forced Air, Gas
- Sewer/Water SystemsWater Included
- AmenitiesBbqs Allowed, Concierge, Gym, Media Room, Party/Meeting Room, Recreation Room
- Lot FeaturesHospital, Park, Place Of Worship, Public Transit, School, Waterfront
- Extra FeaturesCommon Elements Included
Listing Contracted With: RE/MAX EXPERTS
Description
Experience The Pinnacle Of Urban Living In The Highly Coveted And Award-Winning Art Condos. Located On A Quiet Part Of Dovercourt Rd Surrounded By A Variety Of Mixed Use Homes Giving You A Community Feel In The City. The Unit In The Heart Of The Vibrant West Queen West Neighborhood Offers Modern Style And Convenience, With The Future King-Liberty Go Station Steps Away. Features Soaring 10 Ft Concrete Ceilings, Creating An Open And Spacious Ambiance. Premium Engineered Hardwood Flooring, A Sleek 3-Piece Bathroom With A Rain Head Shower And A High-End European Kitchen By Scavolini With Integrated Appliances. Cabano Made In Italy Faucets And A Custom Bedroom Closet Add Both Elegance And Functionality, While A Unique 10 Ft Glass Sliding Panel System Allows For Customizable Bedroom Closure To Suit Any Occasion. Short Walk From Ossington Strip, Trinity Bellwoods Park,
Highlights
Top Food Attractions Like Pizzeria Badiali, The Newly Opened Mediterranean Restaurant Lyla On The Ground Floor And So Much More. Book A Showing Today To Immerse Yourself In The Craftsmanship Of This Remarkable Building.
Want to learn more about 219-8 Dovercourt Rd (Dovercourt Road/Sudbury Street)?

Toronto Condo Team Sales Representative - Founder
Right at Home Realty Inc., Brokerage
Your #1 Source For Toronto Condos
Rooms
Real Estate Websites by Web4Realty
https://web4realty.com/

