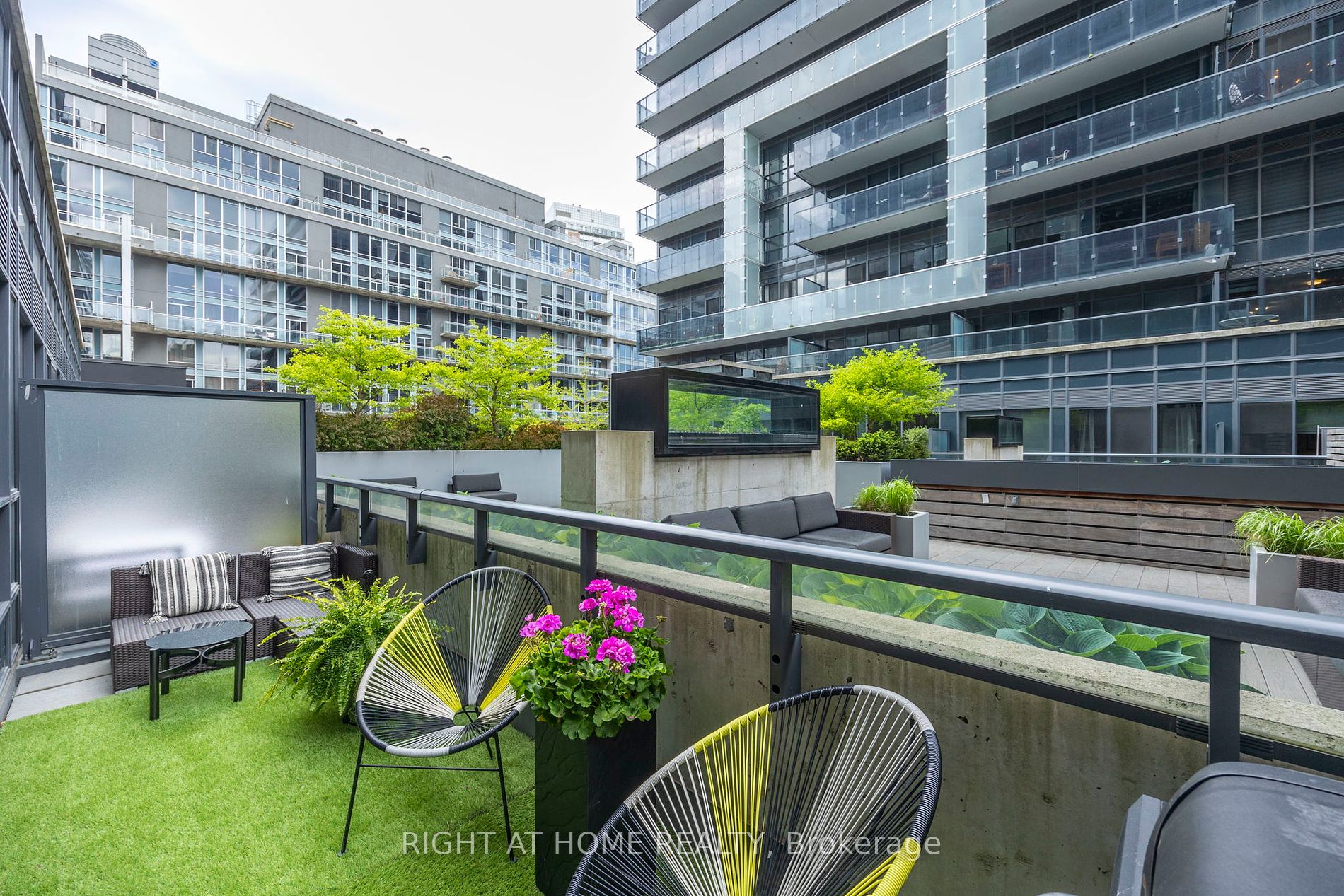
219-1030 King St W (King St. & Shaw St.)
Price: $649,000
Status: For Sale
MLS®#: C9008126
- Tax: $2,765.04 (2023)
- Maintenance:$521.37
- Community:Niagara
- City:Toronto
- Type:Condominium
- Style:Condo Apt (Apartment)
- Beds:1+1
- Bath:1
- Size:600-699 Sq Ft
- Garage:Underground
Features:
- ExteriorConcrete
- HeatingHeating Included, Forced Air, Gas
- Sewer/Water SystemsWater Included
- Extra FeaturesCommon Elements Included
Listing Contracted With: RIGHT AT HOME REALTY
Description
Beautiful 1 + Den In The Heart Of King West. Very Functional Open Concept Layout W/9' Ceilings & High-Quality Finishes. Den Can Be Used As A Second Bedroom. Walkout To Large Balcony Over Looking Building Green Space. Modern Kitchen W/Centre Island & Built-In App Large Hall Closet That Allows For Extra Storage Space.Amazing Building W/Great Amenities (Grocery Store On Main Floor) In Great Location & Public Transportation.Steps To The Best Of King West - Shops, Restaurants, Parks And Ttc Is Right At Your Doorstep!.
Highlights
1 parking and 1 oversized Locker .include Fridge, Stove, B/I Dishwasher, Mic, Washer, Dryer, Amenities: Gym, Yoga Studio, Roof Top Garden W s, Bbq Area, Theater Room, Business Centre, Rain Room, Party Rooms, Rooftop Terrace With Sundeck,
Want to learn more about 219-1030 King St W (King St. & Shaw St.)?

Toronto Condo Team Sales Representative - Founder
Right at Home Realty Inc., Brokerage
Your #1 Source For Toronto Condos
Rooms
Real Estate Websites by Web4Realty
https://web4realty.com/

