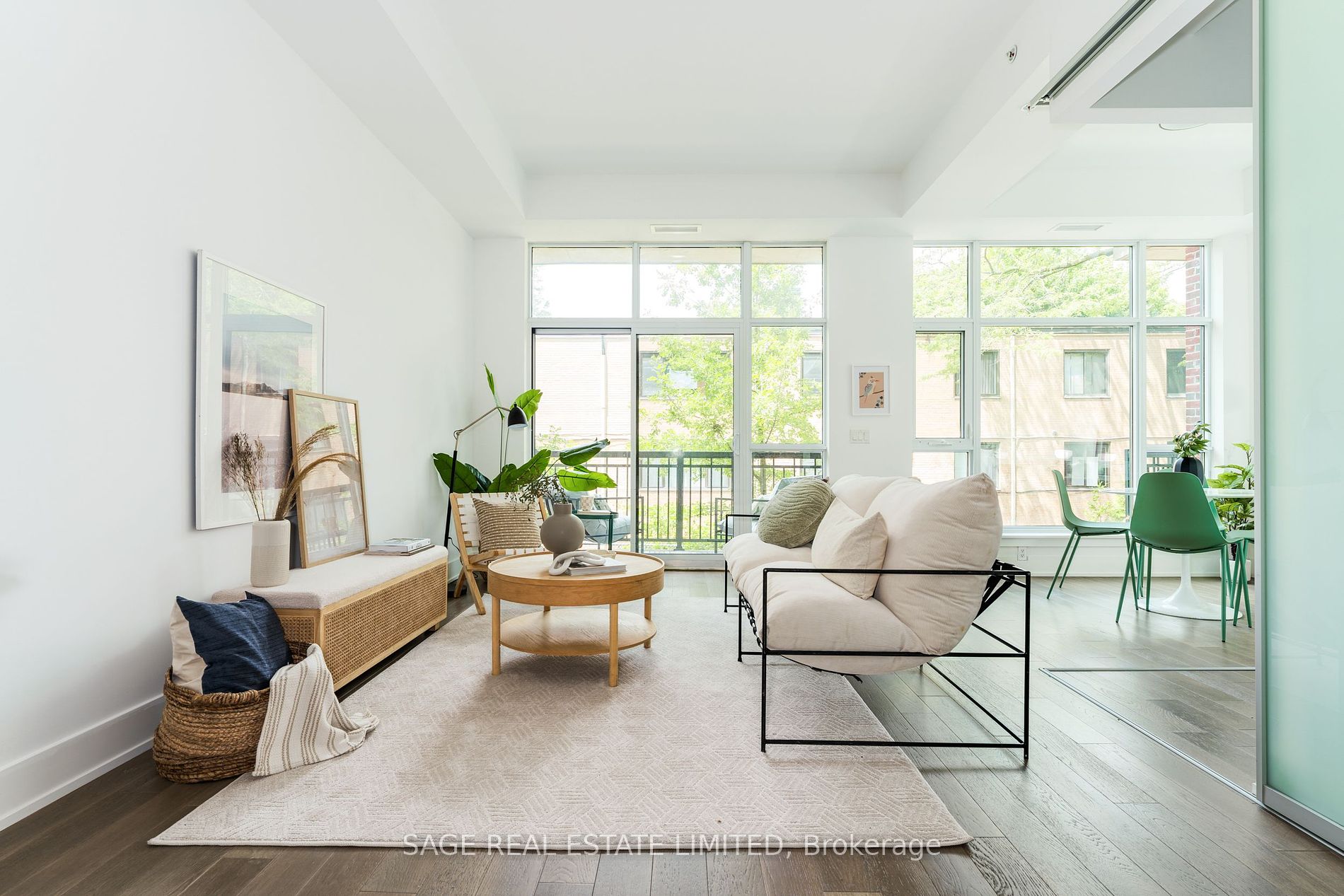
218-66 Kippendavie Ave (Queen Street E & Woodbine)
Price: $830,000
Status: For Sale
MLS®#: E8478546
- Tax: $3,364 (2023)
- Maintenance:$723
- Community:The Beaches
- City:Toronto
- Type:Condominium
- Style:Condo Apt (Apartment)
- Beds:1+1
- Bath:1
- Size:600-699 Sq Ft
- Garage:Underground
Features:
- ExteriorBrick
- HeatingHeating Included, Forced Air, Gas
- Sewer/Water SystemsWater Included
- AmenitiesBbqs Allowed, Party/Meeting Room, Rooftop Deck/Garden
- Lot FeaturesPark, Public Transit, School
- Extra FeaturesCommon Elements Included
Listing Contracted With: SAGE REAL ESTATE LIMITED
Description
Welcome to the Kew, a prestigious boutique condo residence in the heart of the Beaches.Situated on a quiet tree-lined street, this elegant one-bedroom condo with high ceilings, large windows, and a thoughtfully designed layout that maximizes space and comfort.The kitchen boasts ample storage, generous countertop space, and a practical island perfect for meal preparation and casual dining. The living room is bathed in natural light, creating a bright and airy ambiance thanks to its large windows. Adjacent to the living room, a generously sized den offers versatility, serving as an elegant dining area or seamlessly transforming into a spacious home office. Living at the Kew offers a blend of urban convenience and beachside serenity. A short stroll north leads to Queen Street East, where charming cafes, top-notch restaurants, and unique boutique shops await.Venture south to discover the stunning beach: explore the boardwalk, bike the trail, play tennis, swim in the public outdoor pool, or skate in the winter at the outdoor rink.
Highlights
Experience the ultimate beachside lifestyle coupled with the convenience of city living, where luxury meets tranquility in one of Toronto's most sought-after neighborhoods.
Want to learn more about 218-66 Kippendavie Ave (Queen Street E & Woodbine)?

Toronto Condo Team Sales Representative - Founder
Right at Home Realty Inc., Brokerage
Your #1 Source For Toronto Condos
Rooms
Real Estate Websites by Web4Realty
https://web4realty.com/

