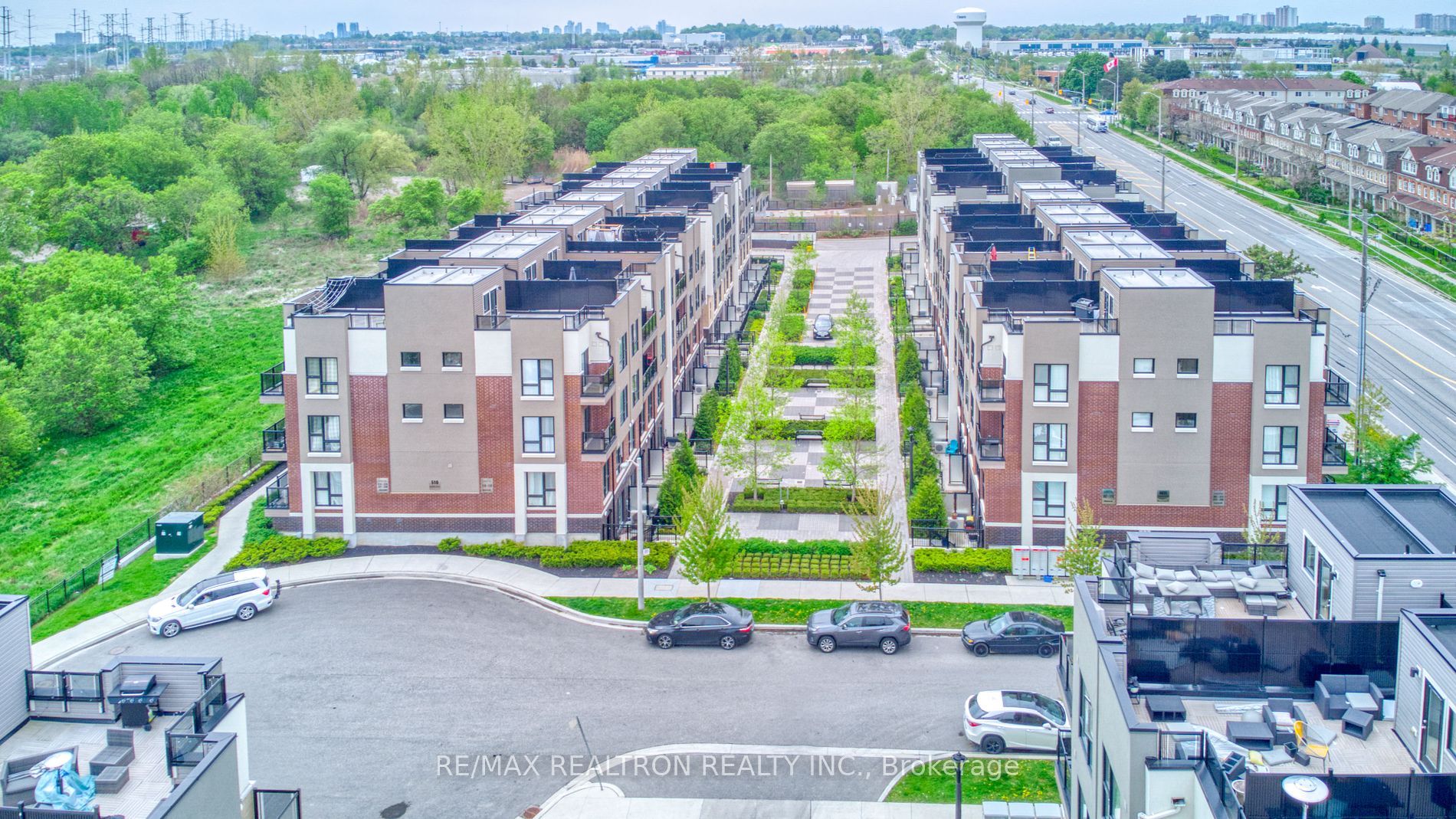
217-510 Kingbird Grve (Sheppard Ave E/ Meadowvale Rd)
Price: $2,890/Monthly
Status: For Rent/Lease
MLS®#: E8470246
- Community:Rouge E11
- City:Toronto
- Type:Condominium
- Style:Co-Op Apt (Apartment)
- Beds:2+1
- Bath:2
- Size:900-999 Sq Ft
- Garage:Underground
Features:
- ExteriorOther
- HeatingForced Air, Gas
- Extra FeaturesCommon Elements Included
- CaveatsApplication Required, Deposit Required, Credit Check, Employment Letter, Lease Agreement, References Required
Listing Contracted With: RE/MAX REALTRON REALTY INC.
Description
Well Kept & Clean. Welcome To Towns At Rouge Valley By Tribute. This Beautiful Next Generation Townhome Offers Lots Of Privacy & Character. Open Concept Dining & Living Area, Spacious & Modern Kitchen With S/S Appliances. 2 Large, Sun Filled Bedrooms. Mins To UofT- Scarborough & Centennial College. Close To Hwy 401, Public Transit, Schools, Rouge National Park, Toronto Zoo, Shopping & Restaurants. This Move-In Ready Home Is Perfect For Families. No smoking & No Pets (Small Or Big).Tenant Insurance Required Before Occupying. Tenant Will Not Be Pre-qualified Without Complete Documents And Offer. Direct Garage Access! Professionally Painted & Renovated! Shows Perfect For AAATenants!
Want to learn more about 217-510 Kingbird Grve (Sheppard Ave E/ Meadowvale Rd)?

Toronto Condo Team Sales Representative - Founder
Right at Home Realty Inc., Brokerage
Your #1 Source For Toronto Condos
Rooms
Real Estate Websites by Web4Realty
https://web4realty.com/

