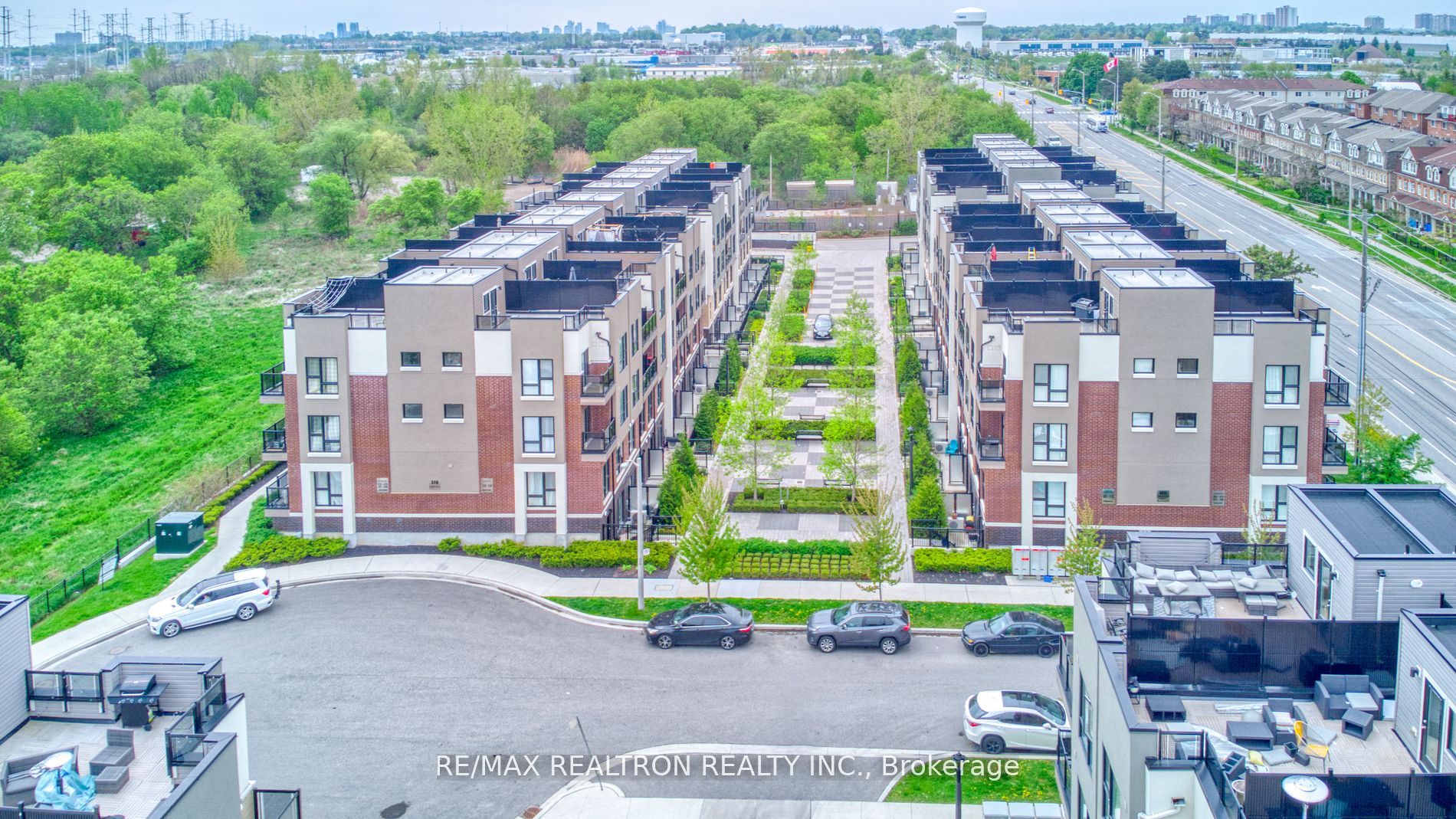
217-510 Kingbird Grve (Sheppard Ave E/ Meadowvale Rd)
Price: $649,900
Status: For Sale
MLS®#: E8411522
- Tax: $2,825 (2023)
- Maintenance:$413.78
- Community:Rouge E11
- City:Toronto
- Type:Condominium
- Style:Condo Townhouse (Stacked Townhse)
- Beds:2+1
- Bath:2
- Size:900-999 Sq Ft
- Garage:Underground
- Age:0-5 Years Old
Features:
- ExteriorBrick
- HeatingForced Air, Gas
- AmenitiesVisitor Parking
- Extra FeaturesCommon Elements Included
Listing Contracted With: RE/MAX REALTRON REALTY INC.
Description
***Open House 2-4 PM On Sat June 8th & Sun June 9th*** Don't Wait Any Further As The Interest Rates Are Lower And The Busy Summer Months Are On! Welcome To Towns At Rouge Valley By Tribute. This Beautiful Next Generation Townhome Offers Lots Of Privacy & Character. Open Concept Dining & Living Area, Spacious & Modern Kitchen With S/S Appliances. 2 Large, Sun Filled Bedrooms. Mins To UofT- Scarborough & Centennial College. Close To Hwy 401, Public Transit, Schools, Rouge National Park, Toronto Zoo, Shopping & Restaurants. This Move-In Ready Home Is Perfect For Families.
Highlights
Stainless Steel Fridge, Stove, Dishwasher; Washer & Dryer, 1 Underground Parking, 1 Large Locker Included. 2 Bedrooms, 2 Full Washrooms And A Good Sized Den. Ensuite Laundry.
Want to learn more about 217-510 Kingbird Grve (Sheppard Ave E/ Meadowvale Rd)?

Toronto Condo Team Sales Representative - Founder
Right at Home Realty Inc., Brokerage
Your #1 Source For Toronto Condos
Rooms
Real Estate Websites by Web4Realty
https://web4realty.com/

