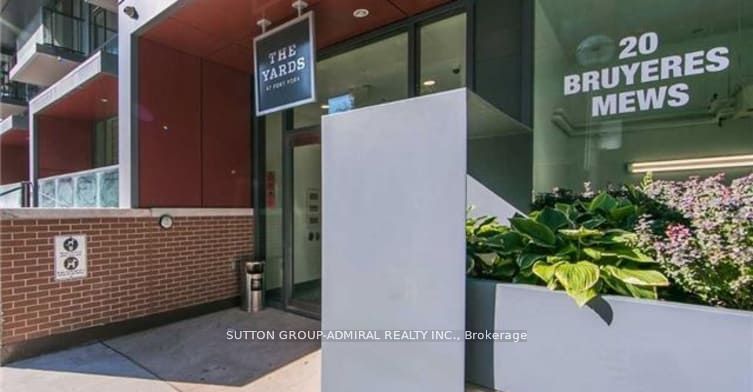
217-20 Bruyeres Mews (Bathurst/Lakeshore Blvd)
Price: $2,450/Monthly
Status: For Rent/Lease
MLS®#: C9008976
- Community:Niagara
- City:Toronto
- Type:Condominium
- Style:Condo Apt (Apartment)
- Beds:1
- Bath:1
- Size:500-599 Sq Ft
- Garage:Underground
Features:
- ExteriorConcrete
- HeatingForced Air, Gas
- Sewer/Water SystemsWater Included
- AmenitiesBike Storage, Concierge, Gym, Party/Meeting Room, Visitor Parking
- Lot FeaturesLibrary, Park, Public Transit, Rec Centre
- Extra FeaturesCommon Elements Included
- CaveatsApplication Required, Deposit Required, Credit Check, Employment Letter, Lease Agreement, References Required
Listing Contracted With: SUTTON GROUP-ADMIRAL REALTY INC.
Description
Impeccable One Bedroom Condo, Features High Ceilings With Floor-To-Ceiling Windows, Hardwood floors Throughout, Chef's Kitchen With High End S.S Appliances And A Custom Walnut Island. Well Maintained Building With Luxurious Amenities include 24/7 Concierg, Gym, & Party Room. Perfectly Situated In the Heart Of The City. Walking Distance to Entertainment District, Fashion District, Financial District, CN Tower and Rogers Center, Steps Away From The Lake. Everything Is At Your Door Step Groceries, Stores, TTC, Restaurants And Much More. Easy Access to Highway.
Highlights
Custom Walnut Island In Kitchen, Upgraded s/s french door fridge, 2 door induction/convection oven, dishwasher, microwave hood vent, washer/dryer, all window coverings. One Parking And One Lockers included.
Want to learn more about 217-20 Bruyeres Mews (Bathurst/Lakeshore Blvd)?

Toronto Condo Team Sales Representative - Founder
Right at Home Realty Inc., Brokerage
Your #1 Source For Toronto Condos
Rooms
Real Estate Websites by Web4Realty
https://web4realty.com/

