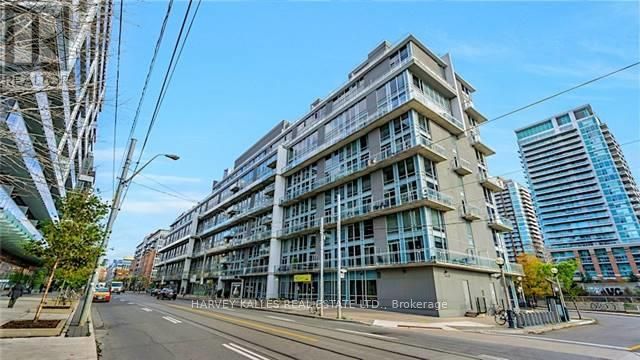
217-1029 King St W (King / Shaw)
Price: $2,800/Monthly
Status: For Rent/Lease
MLS®#: C8344832
- Community:Niagara
- City:Toronto
- Type:Condominium
- Style:Condo Apt (Loft)
- Beds:1
- Bath:2
- Size:800-899 Sq Ft
- Garage:Underground
Features:
- ExteriorConcrete
- HeatingForced Air, Gas
- Sewer/Water SystemsWater Included
- AmenitiesGym, Party/Meeting Room
- Lot FeaturesPrivate Entrance
- CaveatsApplication Required, Deposit Required, Credit Check, Employment Letter, Lease Agreement, References Required
Listing Contracted With: HARVEY KALLES REAL ESTATE LTD.
Description
Oversized and extra W-I-D-E wins the day in King West boutique Electra Lofts! Double height curtain walls of glass allow loads of natural light to flood the space. At over 810SF, this open concept floor plan really makes sense for both entertaining and for everyday living. A gorgeous 16-foot high wall of exposed brick accentuates the 2-storey ceiling height. A large primary bedroom with walk-in closet and 4-piece ensuite bath. A perfect den/office for those who work from home. A full sized kitchen with beautiful stone counters and breakfast bar. No long waits for the elevator in this well regarded, well managed, highly sought after building with TTC at your door step and walking distance to Trinity-Bellwoods, Ossington, King & Portland, Financial District, the Lake and easy access to the highway and Porter Air!
Highlights
Parking is available for rent if needed. Rent includes Hydro & Locker! Unit will be professionally cleaned and speak to L/A. regarding partial furnishings or improvements prior to moving in.
Want to learn more about 217-1029 King St W (King / Shaw)?

Toronto Condo Team Sales Representative - Founder
Right at Home Realty Inc., Brokerage
Your #1 Source For Toronto Condos
Rooms
Real Estate Websites by Web4Realty
https://web4realty.com/

