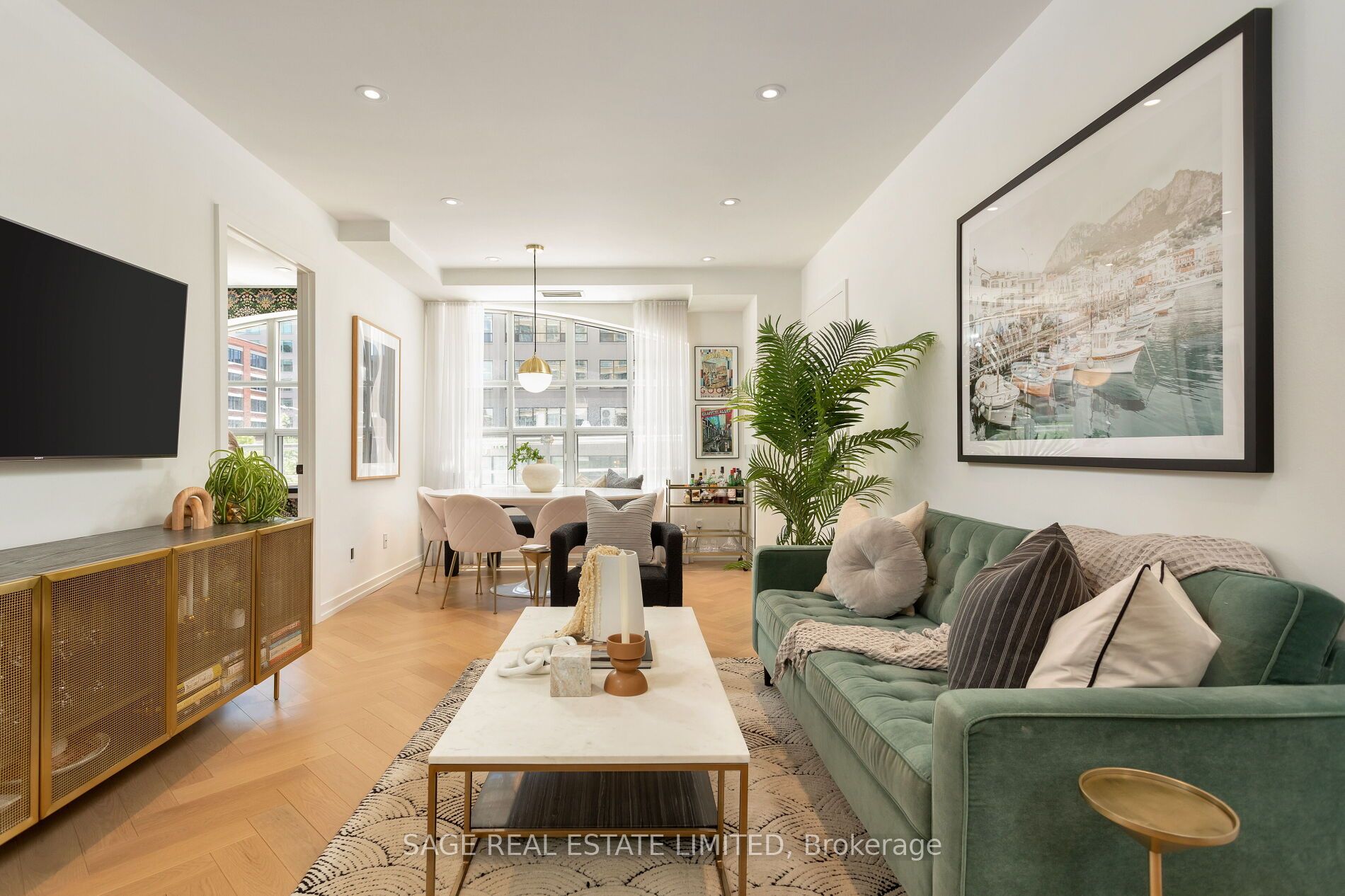
216-438 Richmond St W (Spadina/Richmond)
Price: $949,000
Status: Sale Pending
MLS®#: C8479350
- Tax: $3,517.93 (2023)
- Maintenance:$866.07
- Community:Waterfront Communities C1
- City:Toronto
- Type:Condominium
- Style:Condo Apt (Apartment)
- Beds:2
- Bath:2
- Size:900-999 Sq Ft
- Garage:Underground
Features:
- ExteriorBrick
- HeatingHeating Included, Forced Air, Gas
- Sewer/Water SystemsWater Included
- AmenitiesConcierge, Gym, Party/Meeting Room, Rooftop Deck/Garden, Sauna, Visitor Parking
- Lot FeaturesArts Centre, Electric Car Charger, Hospital, Public Transit
- Extra FeaturesCommon Elements Included
Listing Contracted With: SAGE REAL ESTATE LIMITED
Description
Client RemarksA nod to New York. Fully renovated in 2019, this two bed, two bath suite at 920 square feet is the perfect city home for young professionals and downsizers. The Morgan is an elegant art deco-inspired building that brings the look of old Manhattan to King West. Walk to the best of King West, Queen West, the entertainment and financial districts. You wont find a more walkable Toronto location, with a walk score of 100. The best of the city is truly at your doorstep. Bright and South-facing on the second level gives a townhome feel - watch the dog walkers and city activity with your morning coffee. Lots of natural light on this setback corner with beautiful views of the historic buildings along Spadina, including the Fashion and Belfour buildings with a CN Tower backdrop. Split bedroom layout, large primary suite with walk-in closet and ensuite bath, open-concept living space, beautiful Skona kitchen with Quartz waterfall breakfast bar, white oak engineered hardwood flooring, pot lighting, custom closets, laundry closet with ensuite storage, parking with EV charger and locker on P1. Truly one-of-a-kind and definitely not your cookie cutter condo.
Want to learn more about 216-438 Richmond St W (Spadina/Richmond)?

Toronto Condo Team Sales Representative - Founder
Right at Home Realty Inc., Brokerage
Your #1 Source For Toronto Condos
Rooms
Real Estate Websites by Web4Realty
https://web4realty.com/

