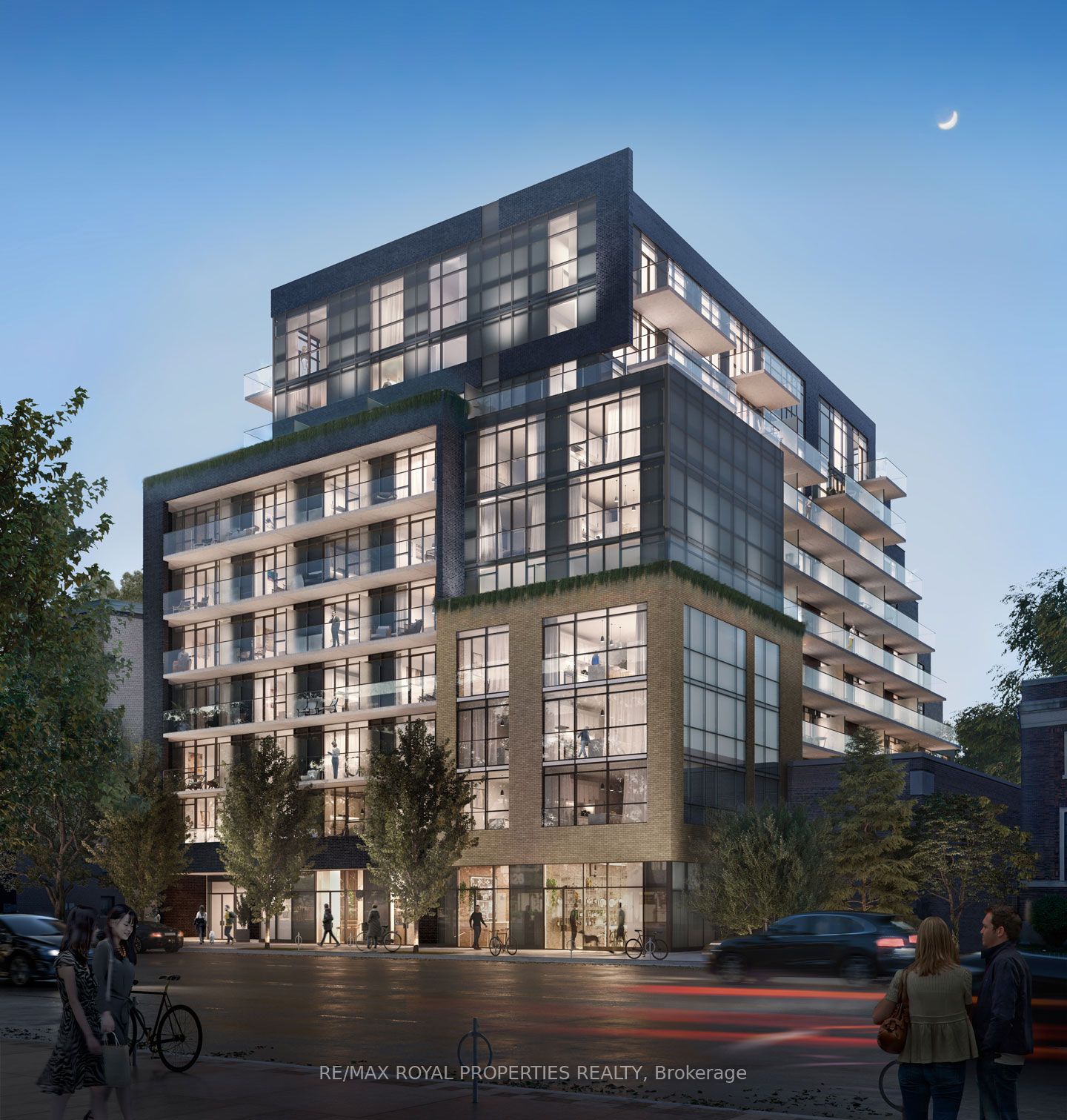
216-2369 Danforth Ave (Danforth/Main St)
Price: $2,600/monthly
Status: For Rent/Lease
MLS®#: E8405410
- Community:East End-Danforth
- City:Toronto
- Type:Condominium
- Style:Condo Apt (Apartment)
- Beds:2
- Bath:2
- Size:700-799 Sq Ft
- Garage:Underground
- Age:New
Features:
- ExteriorBrick
- HeatingHeating Included, Forced Air, Gas
- Sewer/Water SystemsWater Included
- AmenitiesBbqs Allowed, Concierge, Exercise Room, Party/Meeting Room, Visitor Parking
- Lot FeaturesPrivate Entrance, Hospital, Library, Park, Public Transit, Rec Centre, School
- Extra FeaturesCommon Elements Included
- CaveatsApplication Required, Deposit Required, Credit Check, Employment Letter, Lease Agreement, References Required
Listing Contracted With: RE/MAX ROYAL PROPERTIES REALTY
Description
Welcome to Danny Danforth by Gala Developments, a premier living destination at Danforth & Main! Just steps from public transit, shopping, restaurants, schools, parks, and more, this property offers unparalleled convenience and connectivity. This stunning 2-bedroom, 2-bath suite boasts a Juliette balcony with a beautiful S/W exposure. Meticulously designed, the unit features contemporary finishes such as quartz countertops, laminate floors & stainless steel appliances, providing a sophisticated and stylish living space. What truly sets Danny Danforth apart is its luxurious amenities. Residents can enjoy a fully-equipped gym, a fun kids' play area, a cozy media room & an inviting outdoor dining space. The building also includes the convenience of 24/7 digital concierge service & ample visitor parking. Plus, stay connected with free WiFi included.
Highlights
The smart building technology that allows you to unlock your door with your phone.Discover the ease of everyday living. nearby essentials including gas stations, Canadian Tire, Walmart, Metro, Shoppers Drug Mart, LCBO, and the Beer Store
Want to learn more about 216-2369 Danforth Ave (Danforth/Main St)?

Toronto Condo Team Sales Representative - Founder
Right at Home Realty Inc., Brokerage
Your #1 Source For Toronto Condos
Rooms
Real Estate Websites by Web4Realty
https://web4realty.com/

