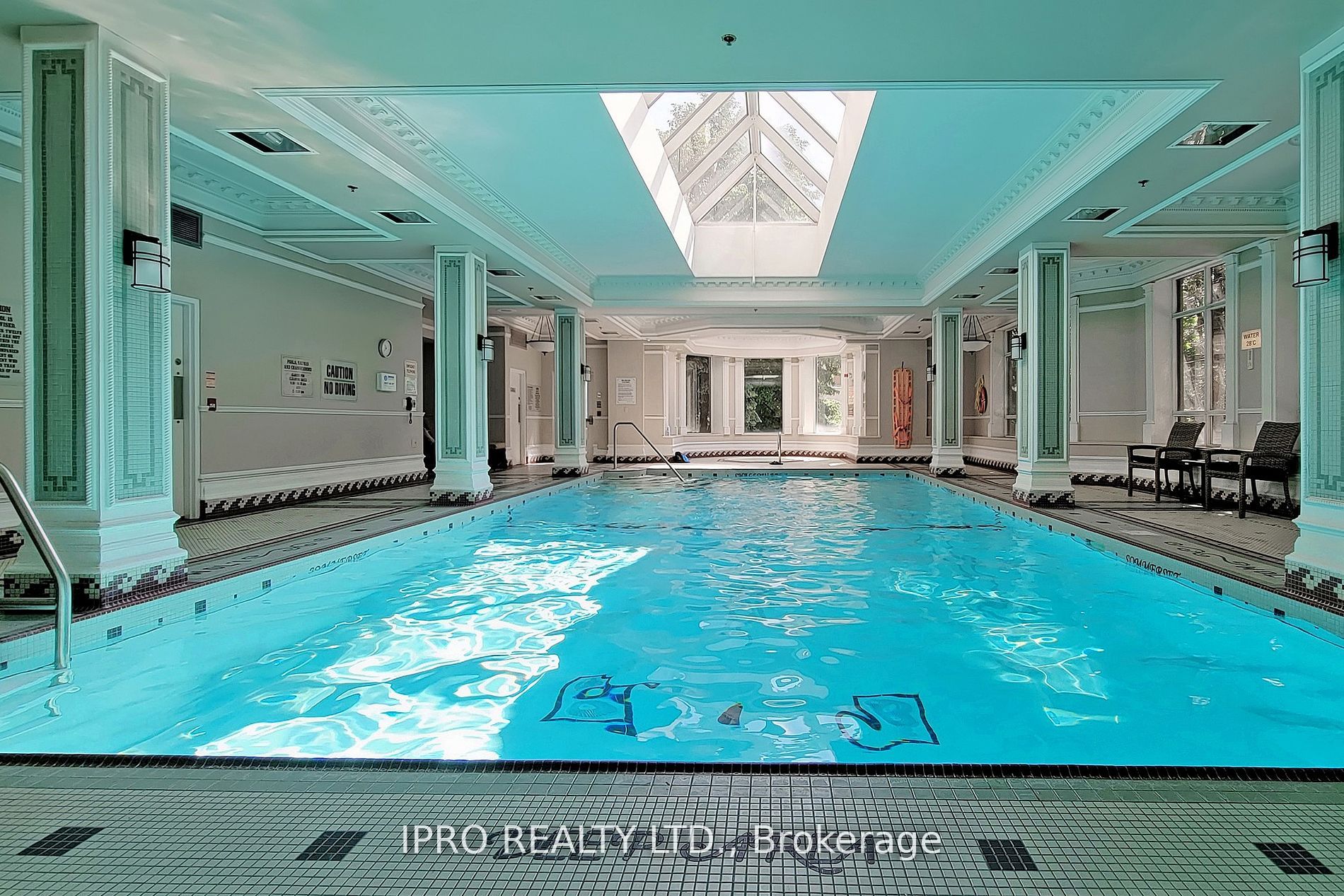
216-18 Sommerset Way (Yonge/Finch/Doris)
Price: $828,800
Status: For Sale
MLS®#: C8462170
- Tax: $3,857.72 (2023)
- Maintenance:$1,069
- Community:Willowdale East
- City:Toronto
- Type:Condominium
- Style:Condo Apt (Apartment)
- Beds:3
- Bath:2
- Size:1200-1399 Sq Ft
- Garage:Underground
Features:
- ExteriorBrick
- HeatingHeating Included, Forced Air, Gas
- Sewer/Water SystemsWater Included
- AmenitiesGuest Suites, Indoor Pool, Party/Meeting Room, Recreation Room, Visitor Parking
- Lot FeaturesLibrary, Park, Public Transit, Rec Centre, School
- Extra FeaturesCommon Elements Included, Hydro Included
Listing Contracted With: IPRO REALTY LTD.
Description
Discover the epitome of luxury living in North York! This NE corner unit in a Tridel-built luxury condo offers breathtaking East views from your cozy balcony. Nestled within a gated community for ultimate privacy, this spacious 3-bedroom, 2-bathroom gem features stunning hardwood floors. Enjoy the convenience of a locker on the same floor and parking spaces. Indulge in multimillion-dollar recreational facilities including an indoor pool, guest suites, exercise rooms, a sauna, and 24-hour security. Premier School Zone:Earl Haig Secondary School, Cummer Valley Middle School, and McKee Public School.quick access to the subway, library, North York Center, Mel Lastman Sq and shops just steps away, dont miss this unique opportunity to move into your dream home!
Highlights
Fridge, Stove, B/I Dw, Washer, Dryer, Elf's, all window coverings
Want to learn more about 216-18 Sommerset Way (Yonge/Finch/Doris)?

Toronto Condo Team Sales Representative - Founder
Right at Home Realty Inc., Brokerage
Your #1 Source For Toronto Condos
Rooms
Real Estate Websites by Web4Realty
https://web4realty.com/

