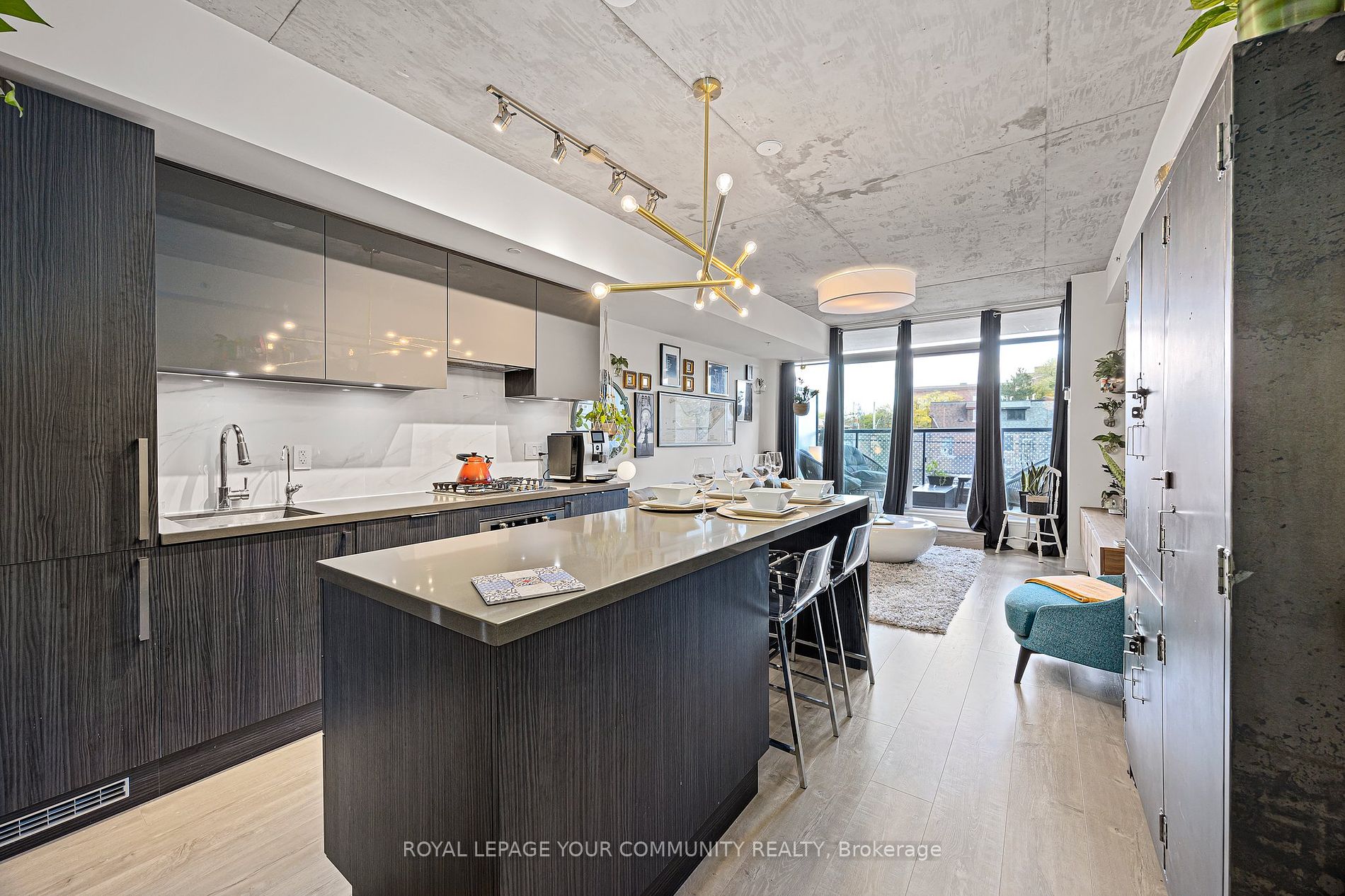
216-109 Ossington Ave (Ossington & Argyle)
Price: $939,999
Status: For Sale
MLS®#: C8373806
- Tax: $3,349.8 (2023)
- Maintenance:$655.6
- Community:Trinity-Bellwoods
- City:Toronto
- Type:Condominium
- Style:Condo Apt (Apartment)
- Beds:2
- Bath:1
- Size:700-799 Sq Ft
- Garage:Underground
- Age:0-5 Years Old
Features:
- ExteriorConcrete
- HeatingHeating Included, Forced Air, Grnd Srce
- Sewer/Water SystemsWater Included
- AmenitiesBbqs Allowed, Bike Storage, Party/Meeting Room, Visitor Parking
- Extra FeaturesCommon Elements Included
Listing Contracted With: ROYAL LEPAGE YOUR COMMUNITY REALTY
Description
Fantastic 2 Bedroom Suite In 109Oz Located on One Of The Coolest Streets In The Toronto. A Rare Find In This Quiet Boutique Building, Located At The Very Heart Of One Of Toronto's Most Loved Neighbourhoods, Ossington Village!Loft 216'S Luminosity, Upgraded Floors,Built-In Dreamy Custom Closets, Outdoor Terrace Facing The Lights Of CN Tower, Super-Useful 2nd Bedroom, And Chef's Upgraded Kitchen Beckon You! Improved Beyond Expectation. Currently Used as Hight Executive Rental. Parking. Secure Storage. MUST SEE!!
Highlights
Comes With Accessible Parking Space. Minutes Walk To Trinity Bellwoods Park & Bike Trails With A Quick Commute To The Downtown Core Via Queen St Or Nearby Ttc Building Allows Car Chargers 4 Evs! Includes 1 Premium Parking Space & Locker.
Want to learn more about 216-109 Ossington Ave (Ossington & Argyle)?

Toronto Condo Team Sales Representative - Founder
Right at Home Realty Inc., Brokerage
Your #1 Source For Toronto Condos
Rooms
Real Estate Websites by Web4Realty
https://web4realty.com/

