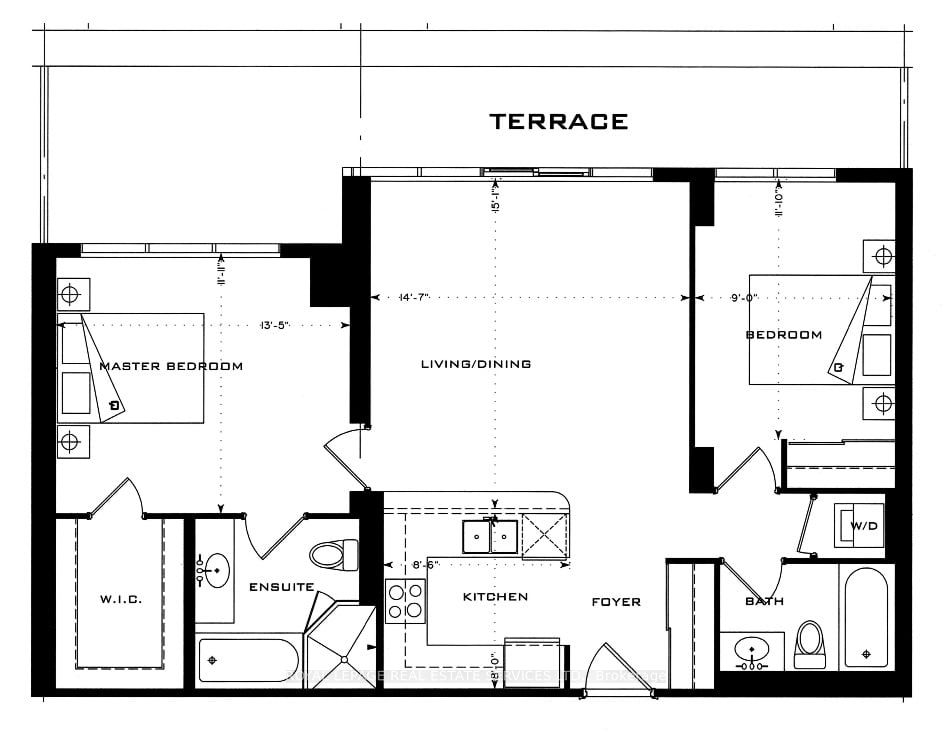
216-1 Bedford Rd (Bloor & Avenue Rd.)
Price: $4,900/Monthly
Status: For Rent/Lease
MLS®#: C9039589
- Community:Annex
- City:Toronto
- Type:Condominium
- Style:Condo Apt (Apartment)
- Beds:2
- Bath:2
- Size:900-999 Sq Ft
- Garage:Underground
Features:
- ExteriorConcrete
- HeatingHeating Included, Forced Air, Gas
- Sewer/Water SystemsWater Included
- AmenitiesConcierge, Exercise Room, Indoor Pool, Party/Meeting Room, Sauna, Visitor Parking
- Extra FeaturesCommon Elements Included
- CaveatsApplication Required, Deposit Required, Credit Check, Employment Letter
Listing Contracted With: ROYAL LEPAGE REAL ESTATE SERVICES LTD.
Description
Located in sophisticated neighborhood of art & culture, across from university of toronto campus, royal ontario museum, royal conservatory of music. Steps to subway station, starbucks, trendy shopping/dinning of Bloor & Yorkville. Over 900 sq. ft. Split 2 Bedroom 2 Bathroom layout, 10' ceiling, hardwood floors throughout. Bright open concept living/dinning, walk-out to large private terrace with gas hook-up for bbq. See attached floor plan. Parking included.
Highlights
Quality Miele appliances. 1 parking included. State-of-the-art amenities: indoor swimming pool, sauna, steam room, hot tub, fitness facilities, elegant party room & landscaped terrace with Bbqs, meeting room, 24hr concierge, visitor parking
Want to learn more about 216-1 Bedford Rd (Bloor & Avenue Rd.)?

Toronto Condo Team Sales Representative - Founder
Right at Home Realty Inc., Brokerage
Your #1 Source For Toronto Condos
Rooms
Real Estate Websites by Web4Realty
https://web4realty.com/

