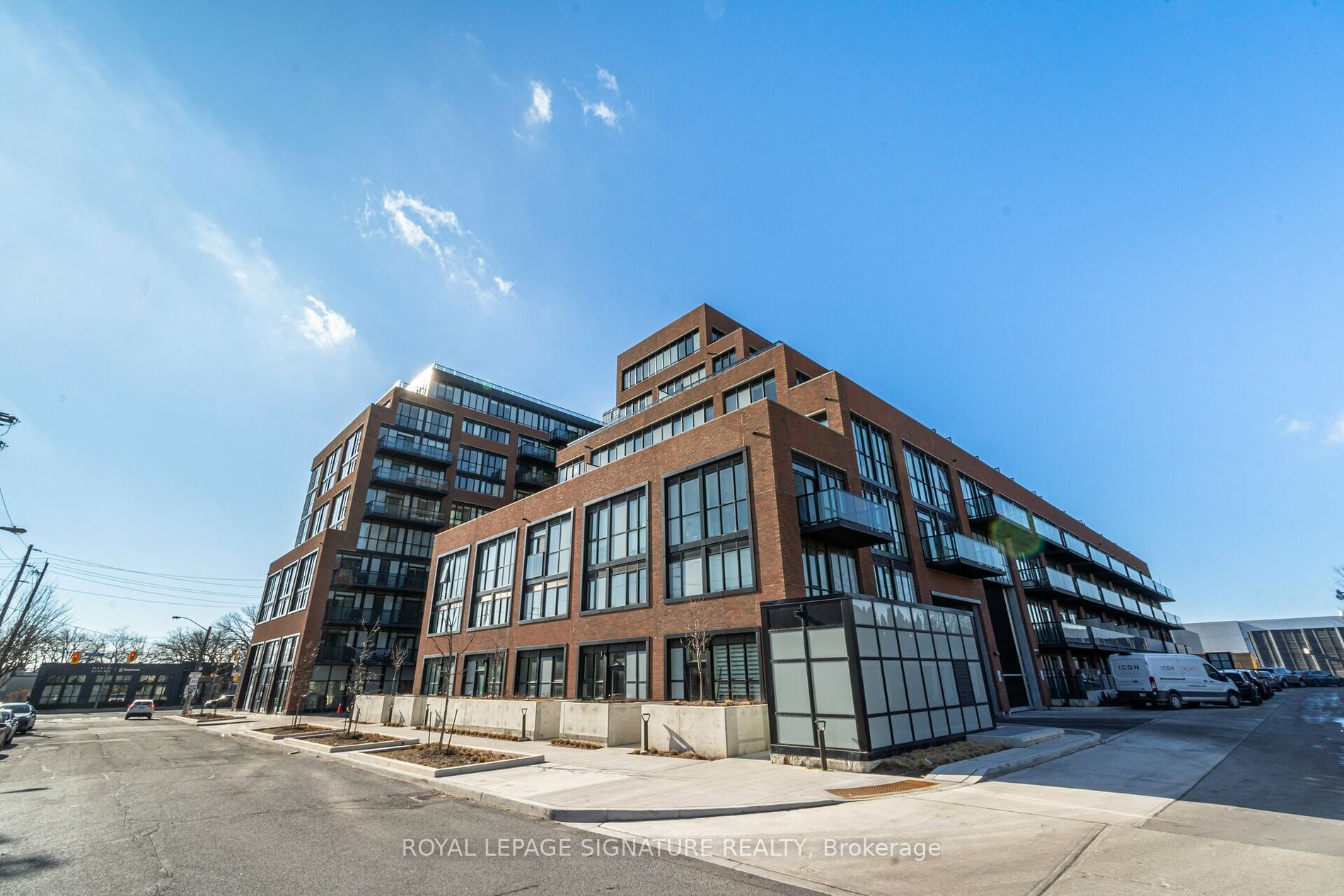
215-2300 St Clair Ave W (St Clair Ave/Keele St)
Price: $539,000
Status: Sale Pending
MLS®#: W8318736
- Tax: $2,305.3 (2023)
- Maintenance:$424.43
- Community:Junction Area
- City:Toronto
- Type:Condominium
- Style:Condo Apt (Apartment)
- Beds:1+1
- Bath:1
- Size:600-699 Sq Ft
- Garage:Underground
- Age:0-5 Years Old
Features:
- ExteriorBrick
- HeatingHeating Included, Forced Air, Gas
- Sewer/Water SystemsWater Included
- AmenitiesBike Storage, Concierge, Exercise Room, Party/Meeting Room, Rooftop Deck/Garden, Visitor Parking
- Lot FeaturesArts Centre, Park, Place Of Worship, Public Transit, Rec Centre, School
- Extra FeaturesCommon Elements Included, Hydro Included
Listing Contracted With: ROYAL LEPAGE SIGNATURE REALTY
Description
***Great Value*** Spanning 650 sq.ft, this 1 +1 Bedroom Suite In Stockyards District Residences Is The Epitome Of Modern Living, Designed W/An Open-Concept Layout That Maximizes Space & Natural Light. Main BedroomIis Spacious & Inviting. Additional Den Provides Versatile Space, Perfect For Home Office/Guest Room. High-Quality Finishes & Contemporary Design Elements Throughout Reflect A Modern Lifestyle. Wide Range Of Top-Tier Amenities, A Fitness Center, Yoga Studio, Party Room, Outdoor Terrace, Kids Play, Pets Play & Wash, Etc. Located In One Of Toronto's Most Desirable Neighbourhoods, The Junction Is Known For Its Rich History, Cultural Vitality, & Community Spirit. Its Mix of Old-World Charm, Artistic Energy, & Urban Convenience Produces A Lively Mix Of Restaurants, Cafes, Bars, & Art Galleries. Offering A Wide Range Of Culinary & Cultural Experiences. Proximity To Down Town & Accessibility is Another Key Feature. ***Check Out Virtual Tour**
Highlights
Several Public Transit Options, Buses & Streetcars That Connect To Subway System, Provide Easy Access To Other Parts Of The City, Making It A Convenient Location For Commuters. ***Check Out Virtual Tour***
Want to learn more about 215-2300 St Clair Ave W (St Clair Ave/Keele St)?

Toronto Condo Team Sales Representative - Founder
Right at Home Realty Inc., Brokerage
Your #1 Source For Toronto Condos
Rooms
Real Estate Websites by Web4Realty
https://web4realty.com/

