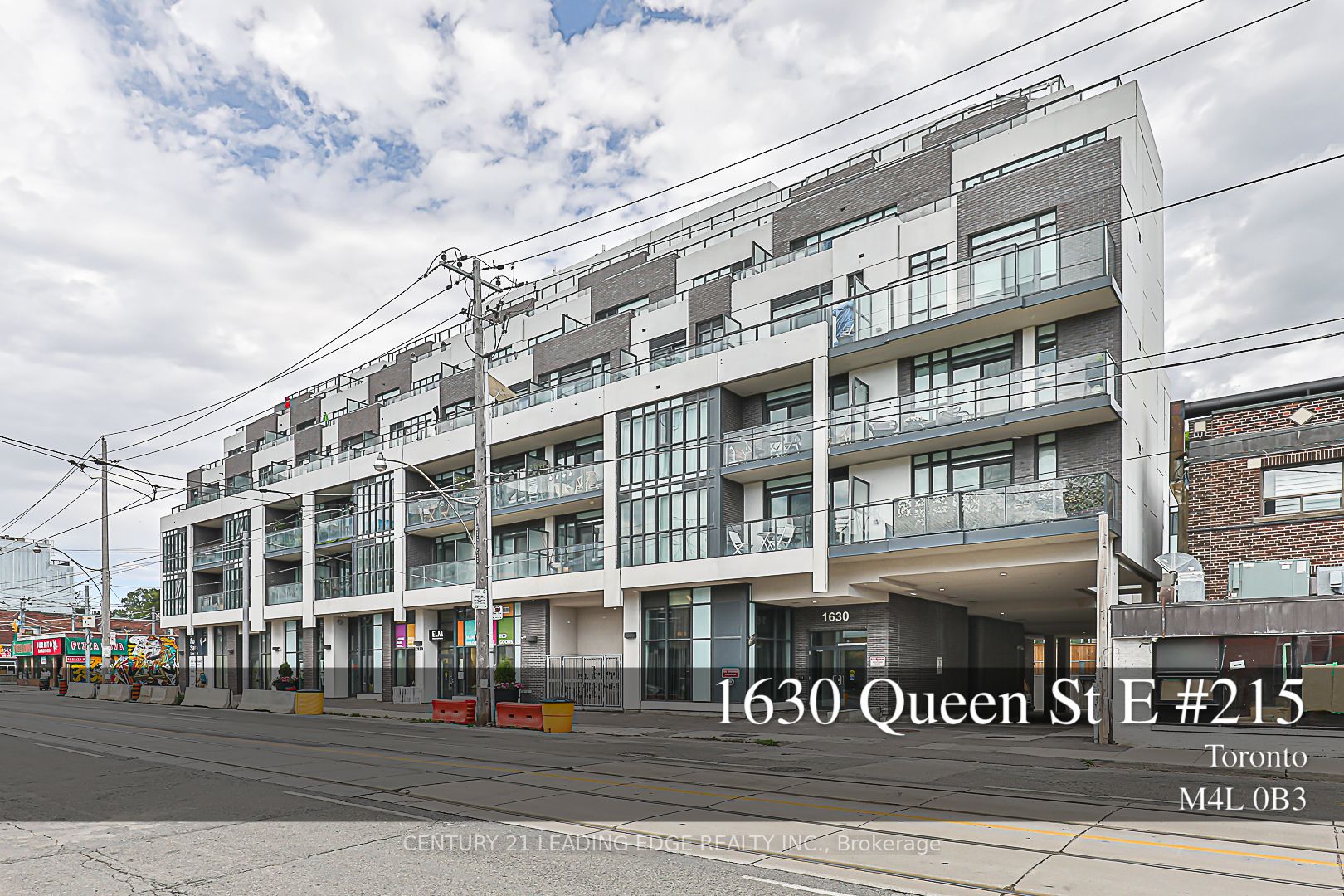
215-1630 Queen St E (Queen and Coxwell)
Price: $649,000
Status: For Sale
MLS®#: E8415056
- Tax: $2,418.58 (2023)
- Maintenance:$599.14
- Community:The Beaches
- City:Toronto
- Type:Condominium
- Style:Condo Apt (Apartment)
- Beds:1+1
- Bath:1
- Size:600-699 Sq Ft
- Garage:Underground
- Age:0-5 Years Old
Features:
- ExteriorConcrete
- HeatingForced Air, Gas
- AmenitiesBike Storage, Gym, Party/Meeting Room, Rooftop Deck/Garden, Visitor Parking
- Lot FeaturesBeach, Park, Public Transit
Listing Contracted With: CENTURY 21 LEADING EDGE REALTY INC.
Description
The Westbeach Condos, an attractive option for anyone looking for a stylish, modern and practical living space in Toronto's sought after Beaches area! This open concept layout, maximizes the use of space while creating a modern feel. The den serves multiple purposes as an extra sitting room, office, or spare bedroom. The Primary Bedroom is a good size with a double closet for ample storage space. The balcony faces north and is a perfect spot to enjoy some relaxation time, whether it's sipping morning coffee or unwinding with an afternoon beverage. Public transit is at your doorstep for a short ride to downtown. Steps to Ashbridges Bay, Woodbine Park, the Beaches, Leslieville, restaurants and entertainment hub. Professionals, couples and singles can appreciate the sleek and functional design, and as an investment property, it appeals to different demographics and can potentially yield a steady rental income or future resale value
Highlights
Amenities: Building offers great amenities including a fitness centre, party room, pet wash station, Rooftop Terrace with BBQs, sun loungers and a hobby room.
Want to learn more about 215-1630 Queen St E (Queen and Coxwell)?

Toronto Condo Team Sales Representative - Founder
Right at Home Realty Inc., Brokerage
Your #1 Source For Toronto Condos
Rooms
Real Estate Websites by Web4Realty
https://web4realty.com/

