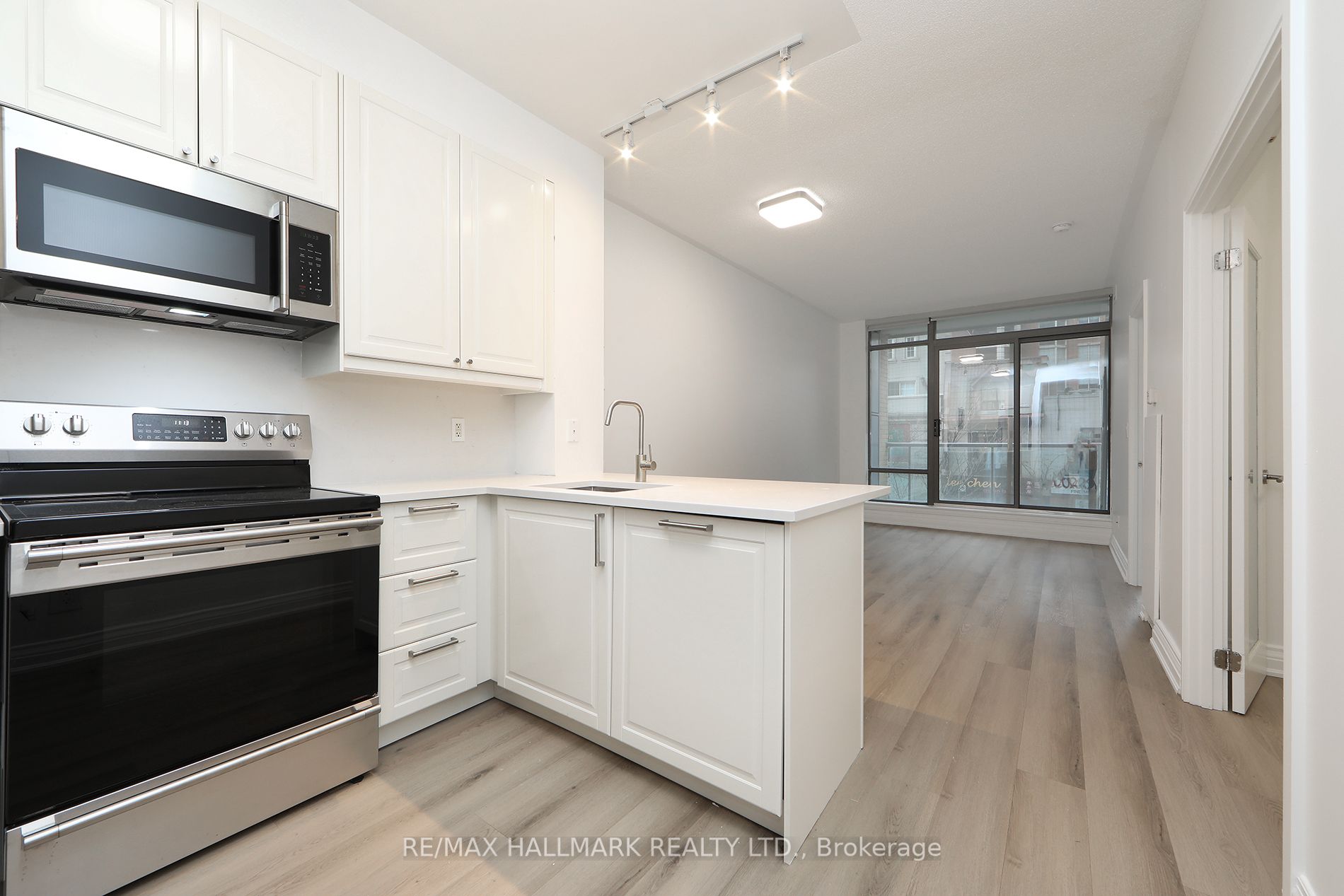
214-18 Yorkville Ave (Yorkville And Yonge)
Price: $3,000/Monthly
Status: For Rent/Lease
MLS®#: C8354104
- Community:Annex
- City:Toronto
- Type:Condominium
- Style:Condo Apt (Apartment)
- Beds:1+1
- Bath:1
- Size:600-699 Sq Ft
- Garage:Underground
Features:
- ExteriorConcrete
- HeatingHeating Included, Forced Air, Gas
- Sewer/Water SystemsWater Included
- AmenitiesConcierge, Gym, Party/Meeting Room, Rooftop Deck/Garden, Sauna, Visitor Parking
- Lot FeaturesLibrary, Public Transit
- Extra FeaturesCommon Elements Included
- CaveatsApplication Required, Deposit Required, Credit Check, Employment Letter, Lease Agreement, References Required
Listing Contracted With: RE/MAX HALLMARK REALTY LTD.
Description
Live, Work And Entertain In This Exciting, Renovated, Yorkville 1Br Plus Office/Den/Bedroom Condo. Over 600 SF Open Floor Plan. Living/Dining Space With 9'Ceilings. Walk-Out To Fresh Air. Beautiful Modern Finishes. Chefs Kitchen With A Quartz Countertop And Backsplash. Large Kitchen Breakfast Bar. Full Size Stainless Steel Appliances. Cooktop Stove. Integrated Dishwasher. Microwave With Built-In Vented Exhaust. Terrific Kitchen Storage Space. Large Master Bedroom With A Double Closet. Floor-To-Ceiling Window. Work From Home? Yes Please! Separate Room With Double Door Privacy. Spacious 3Pc Spa-Like Washroom With A Walk-In Shower. Ensuite Laundry. Terrific Building Amenities: Gym, Sauna, Massage Room, Party Room/Meeting Room, 8th Floor Landscaped Outdoor Space With BBQs, Concierge, Underground Visitor Parking. Move-In And Enjoy.
Highlights
Vibrant Yorkville, Bloor St And Annex Neighbourhoods.Walker's Paradise. Biker's Paradise.Everything Nearby: TTC, Cafes, Restaurants, Shopping, Cinemas, Cultural Venues, Parks And Trails.Minutes To Downtown. Access To The Bayview Extension.
Want to learn more about 214-18 Yorkville Ave (Yorkville And Yonge)?

Toronto Condo Team Sales Representative - Founder
Right at Home Realty Inc., Brokerage
Your #1 Source For Toronto Condos
Rooms
Real Estate Websites by Web4Realty
https://web4realty.com/

